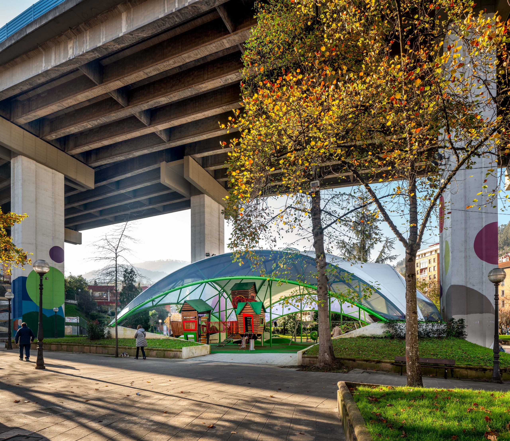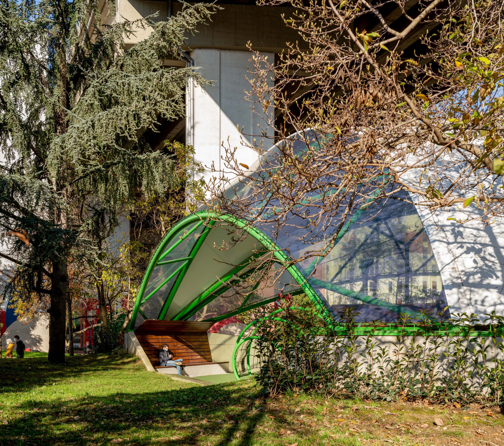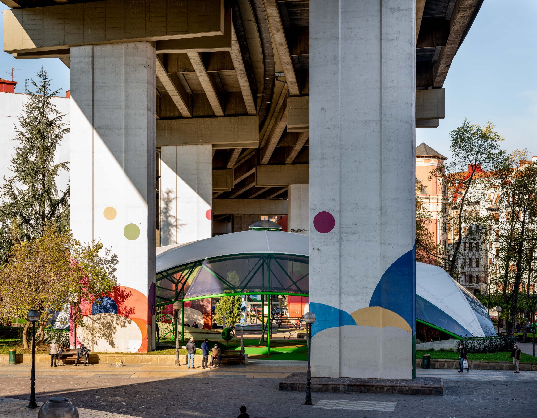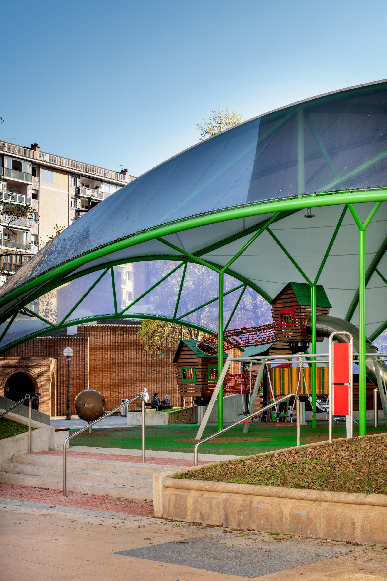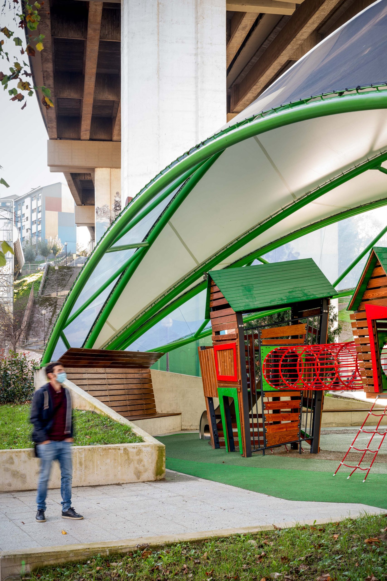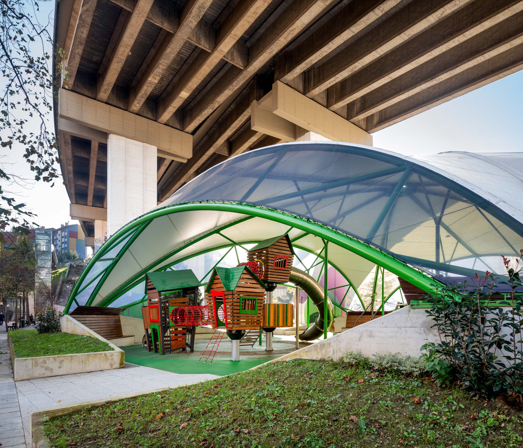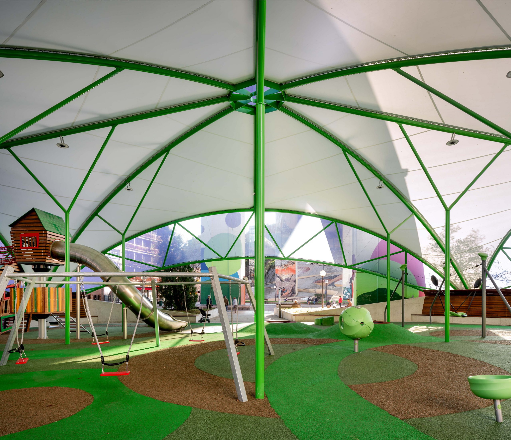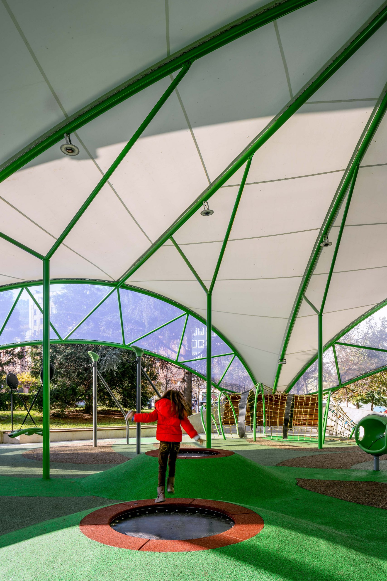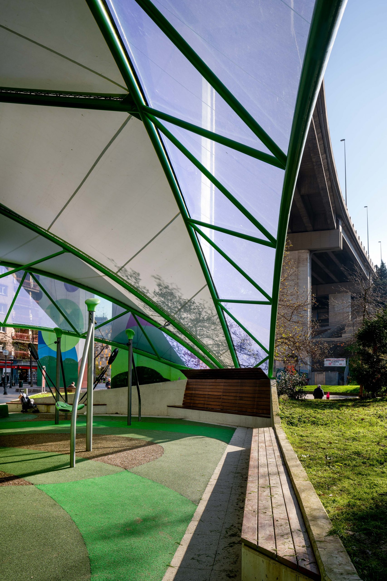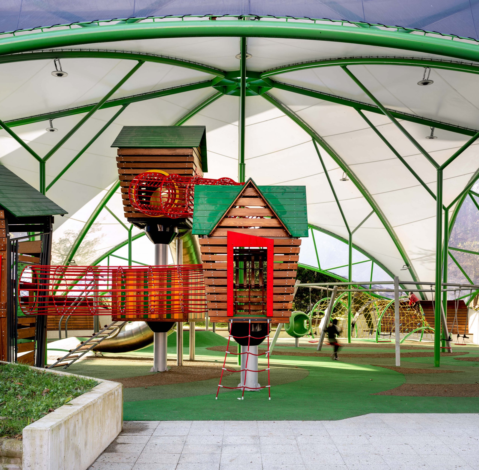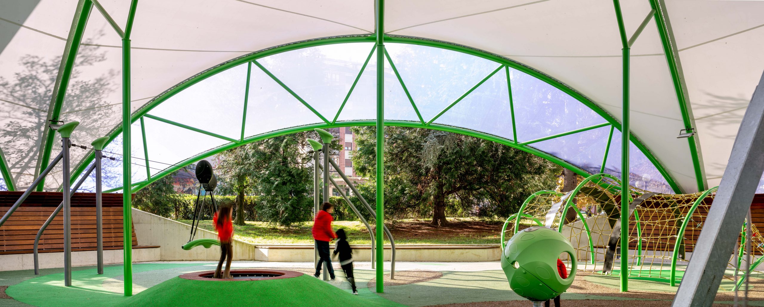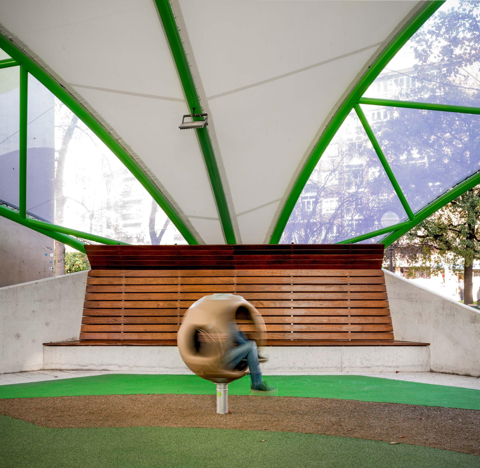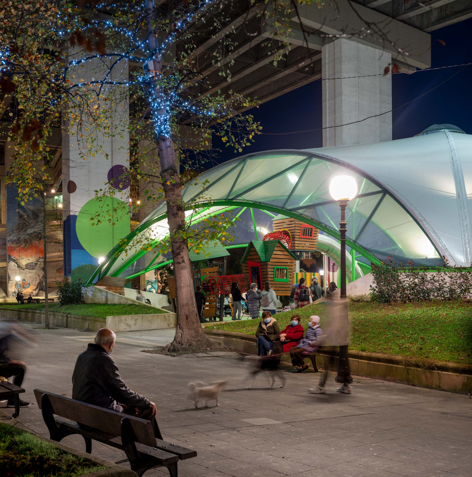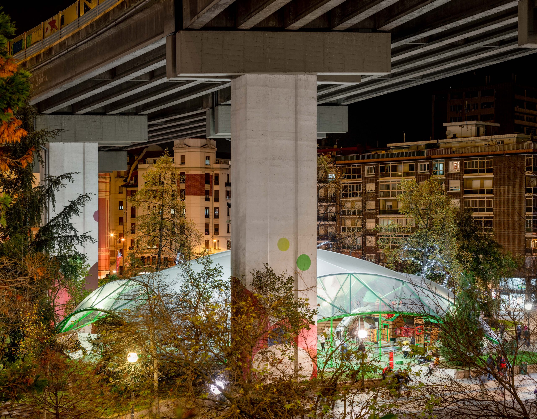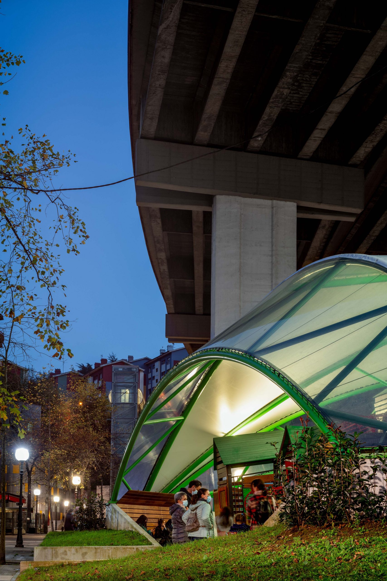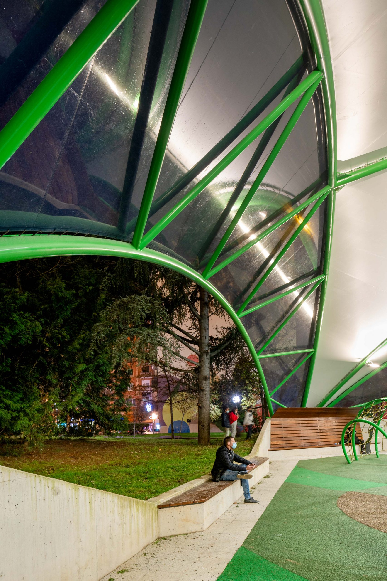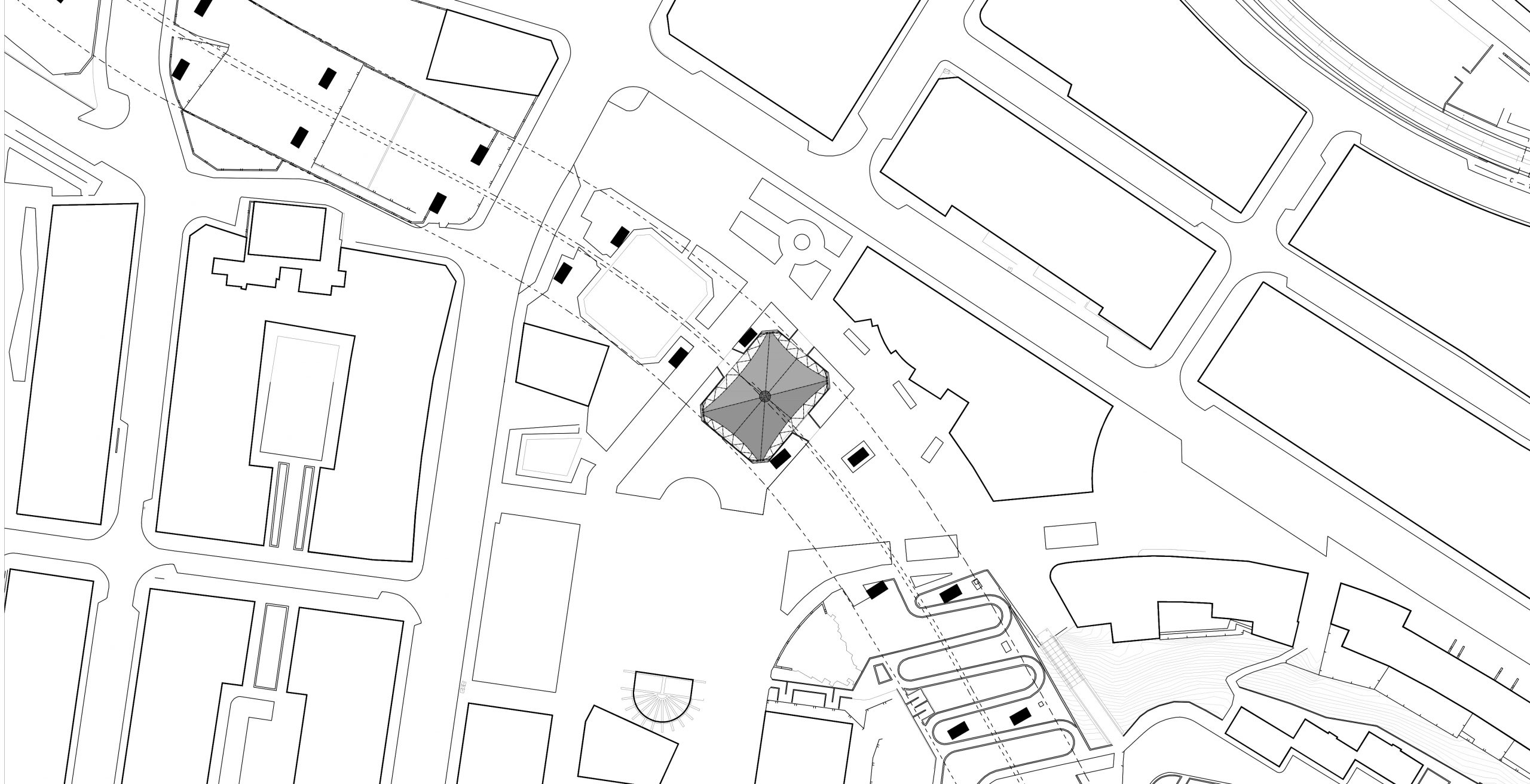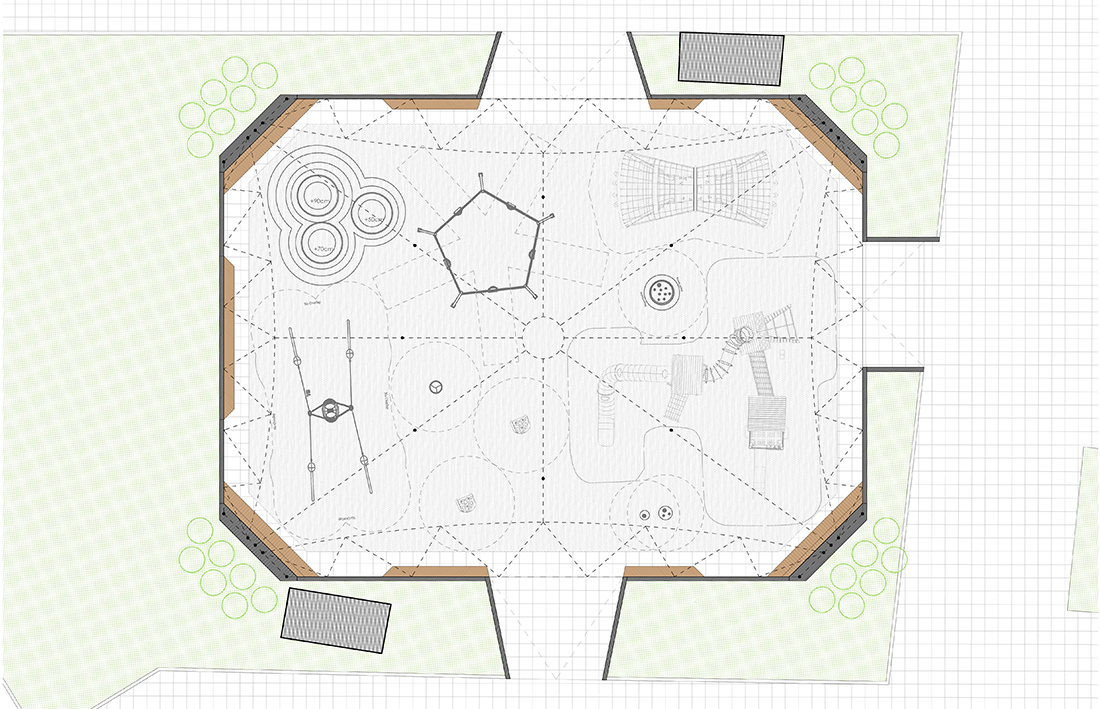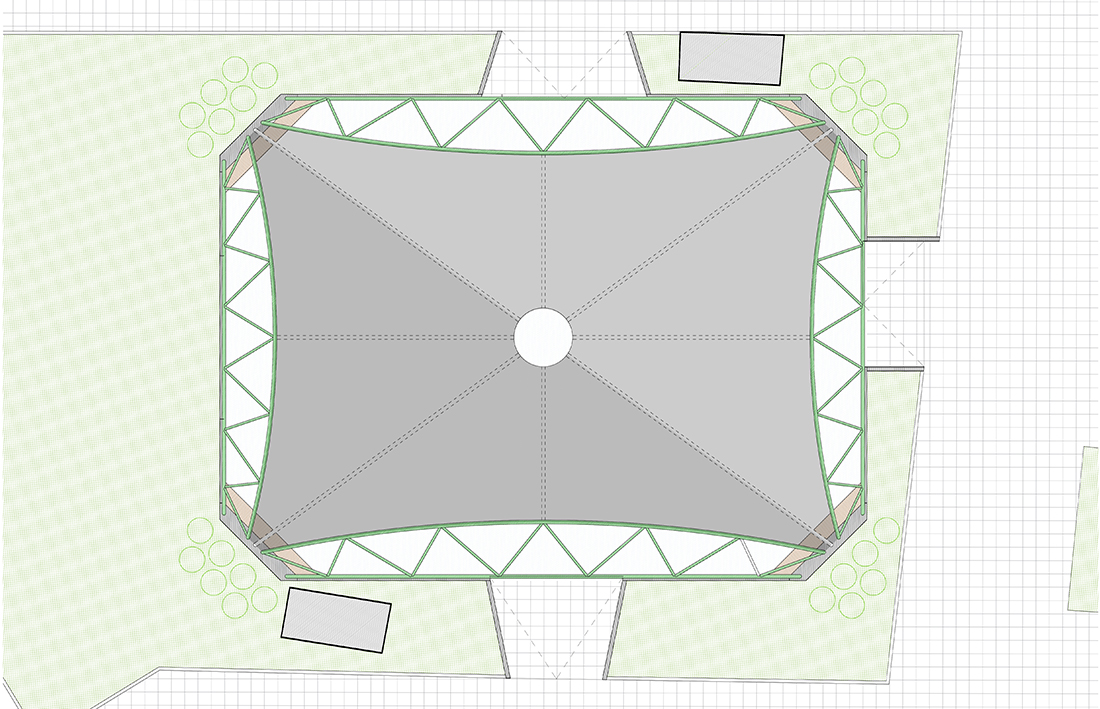Coverage in Rekalde
Kids playground coverage in Rekalde
Year: 2020
Location: Bilbao, Bizkaia
Architects: TAPER
Building engineer: José Ramón Álvarez del Palacio
Structural engineer: Lastra & Zorrilla, Minteguia y Bilbao arquitectos
Client: Ayuntamiento de Bilbao
Constructor: Ute Taludes (Urbaser+Cycasa)
Photography: Biderbost Photo
The new covered space contains the existing playground and is delimited by the shape of the green areas which are slightly reconfigured to enable the support of the new structure. The total extension of the roof amounts to 700m2.
The proposal seeks to generate the least possible visual impact, even more taking into account its size (lights of 30.5m and 20.8m, and a total height of 8.5m) and the fact that it is located under an infrastructure with a singular impact: the highway that crosses the neighborhood. For this reason, a steel structure of reduced diameters is chosen – helped by the geometric definition as a “cap” – and by light and transparetent covering materials, suchs us PVC and ETFE textiles.
New concrete walls define the new perimeter of the playground. These range from 50cm at the lowest points – looking for continuity with the existing ones – up to 170cm at the four corners, from where the new structure starts.
These corners are the starting point of the new roof and thanks to its geometric configuration they make possible the creation of benches that are protected from rain and wind.




