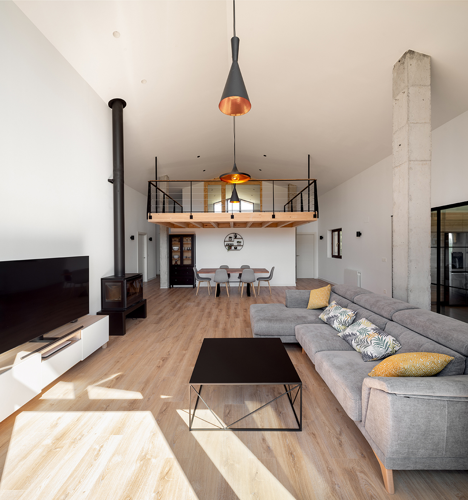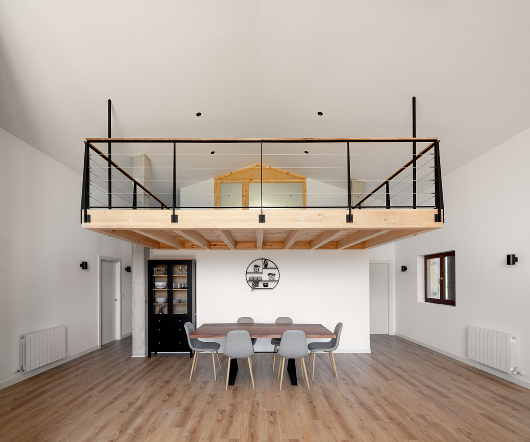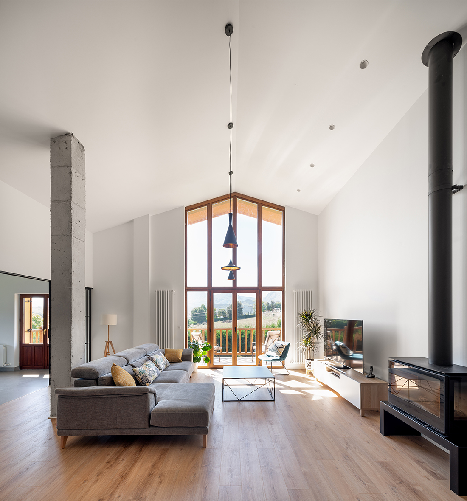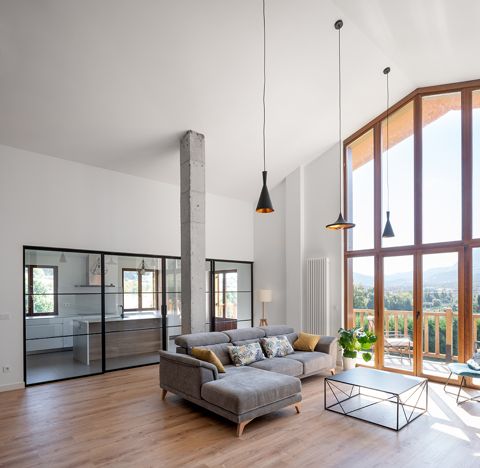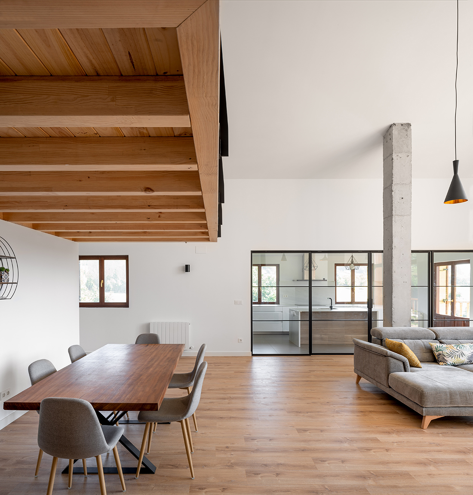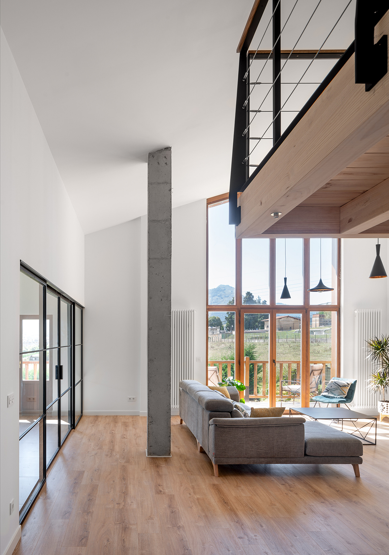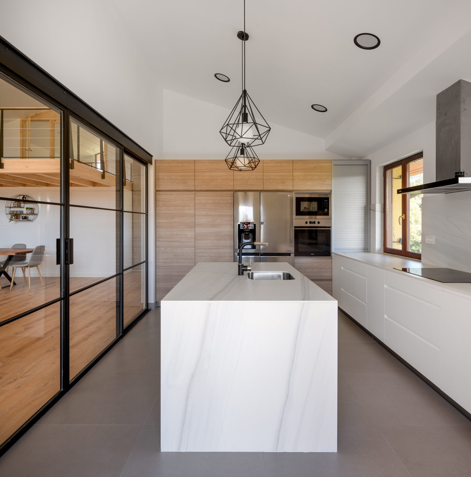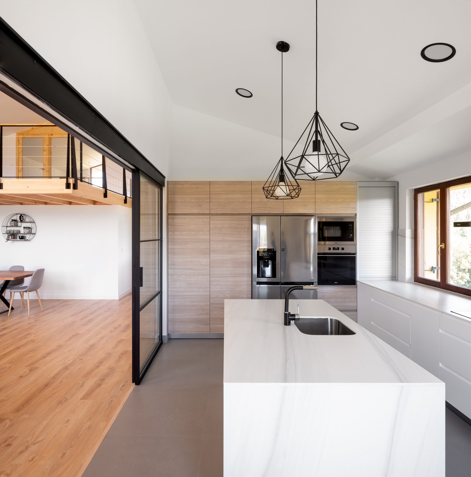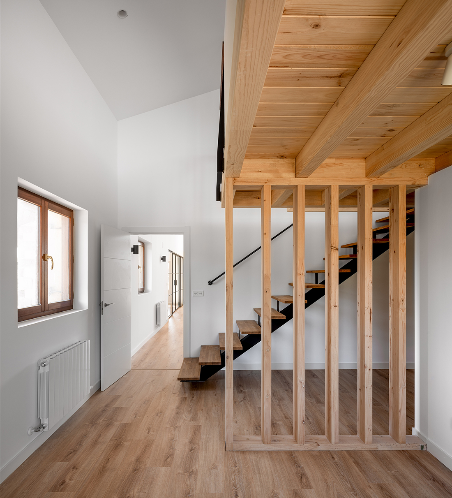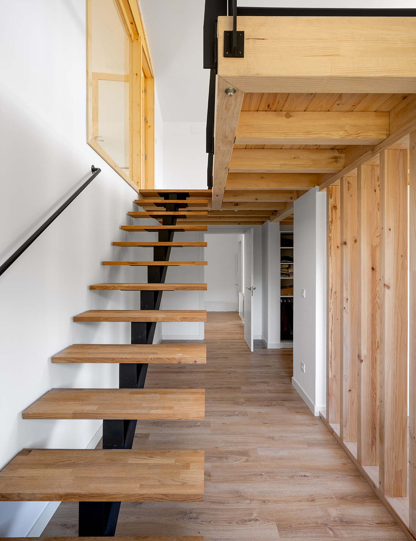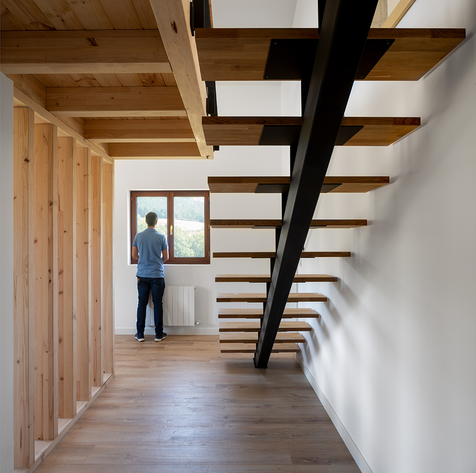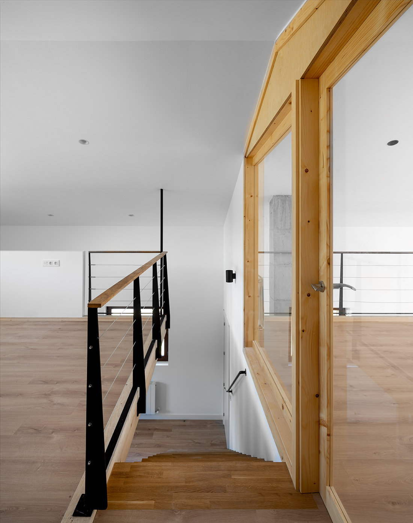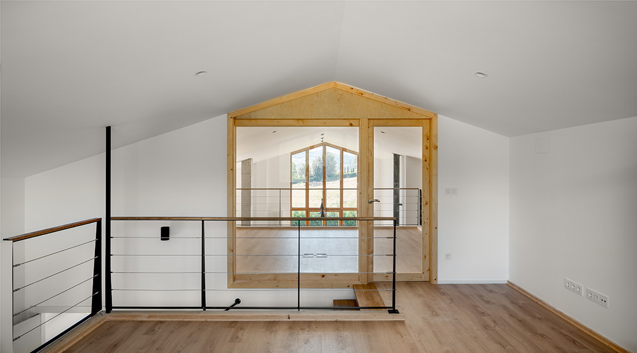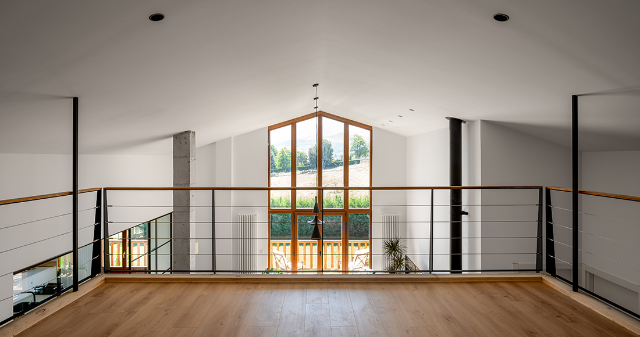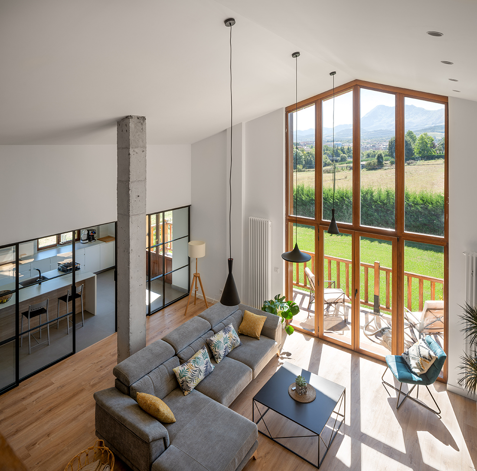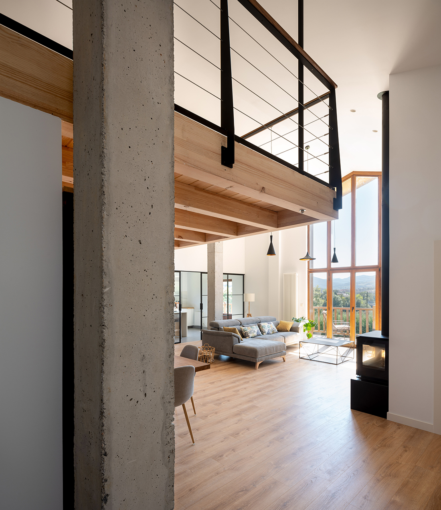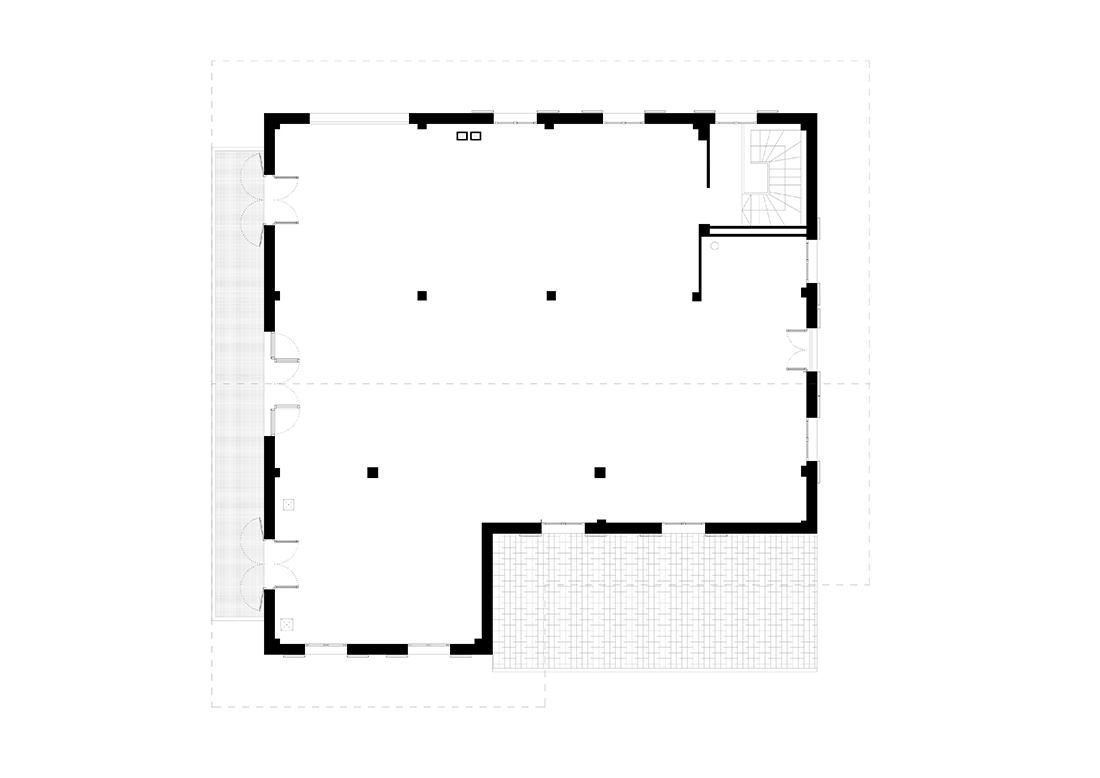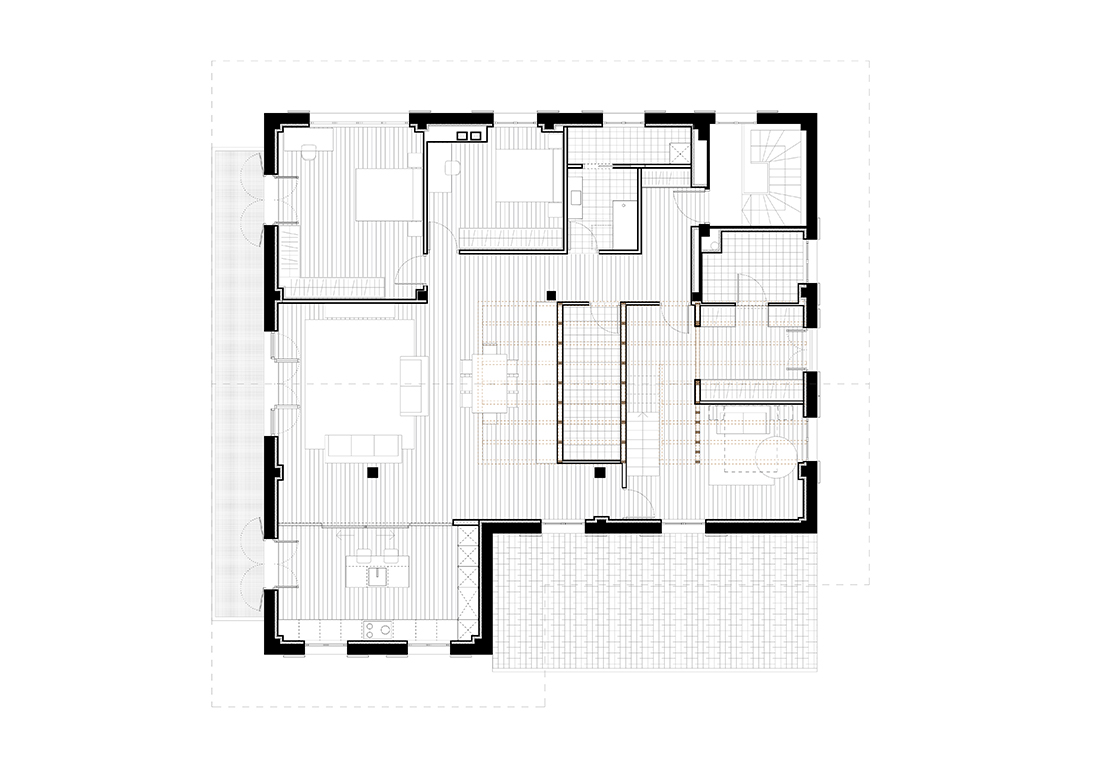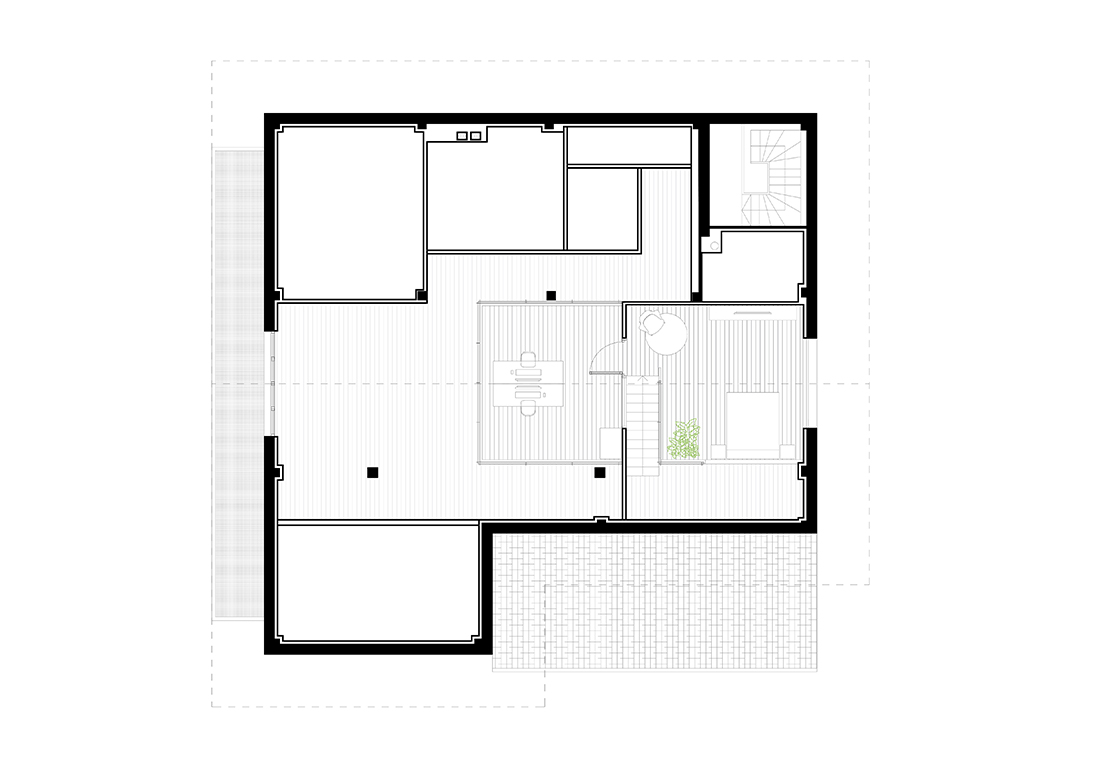Apartment refurbishment in Iurreta / Bizkaia
Transformation of an attic into an apartment
The project is located in the rural area of Durangaldea, in a landscape dominated by the greenery.
The proposal, as part of a two family house, transforms an attic into an apartment. The space, with an extension of 170sqm, gabled roof and a free height of 5 meters, remains empty and bare. However, the outdoor woodwork is in place.
The new apartment, distributed in two stories, is articulated around a south facing double-height central space. A large floor-to-roof window, as the only new opening performed, provides light and views -the Amboto mountain becomes present- to the apartment; specially to the living room and the dining room, main spaces of the floor. This central space, visually connected to the new mezzanine, is the most singular piece of the proposal.
This last piece is a wood structure made of lightweight timber framing bearing walls and laminated timber beams. This structure, detached from the concrete pillars, appears as an autonomous piece the flies over the central space.
This new element hosts the most private area of the apartment -including the main bedroom with the closet, a toilet and a second living room- as well as the work space, which opens towards the main space, the light and the views.
Under the lowest parts of the roof, along the east and west facades, the entrance, toilets, bedrooms and the kitchen are located. This last one, connected to the central space through a smithy.
In terms of finishes the use of wood, the light tones for walls and ceiling and the black painted smithies need to be highlighted.




