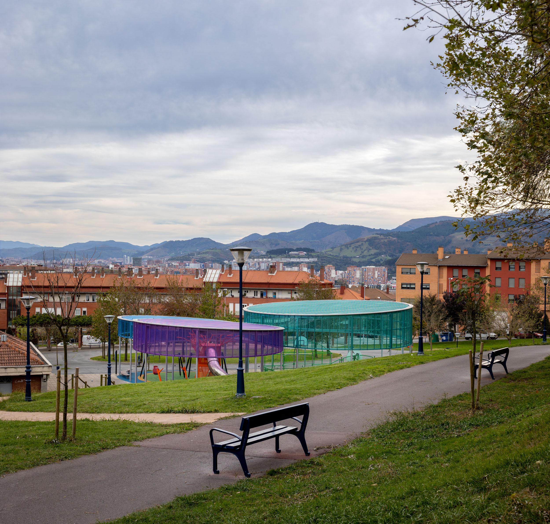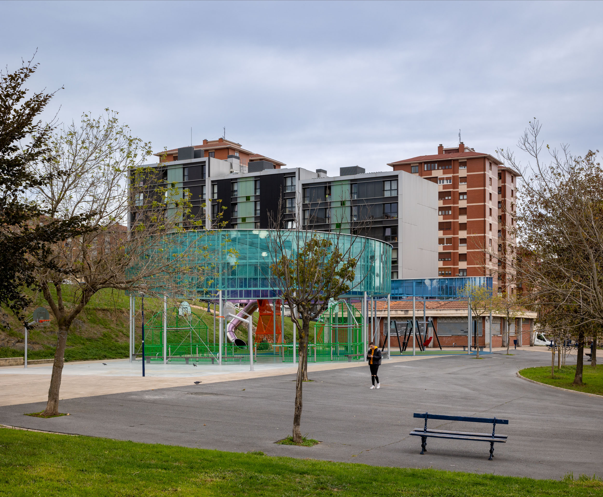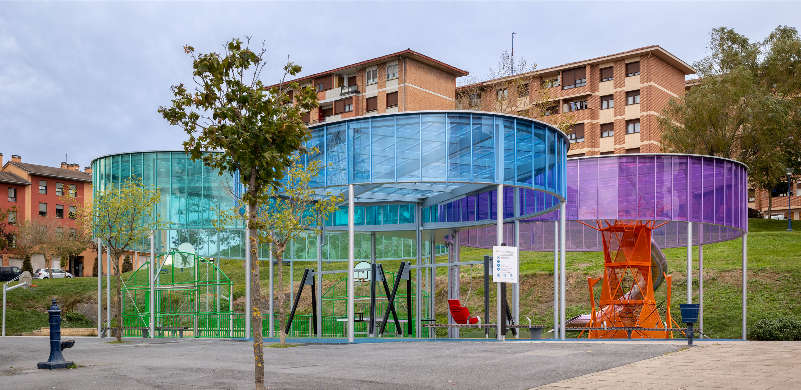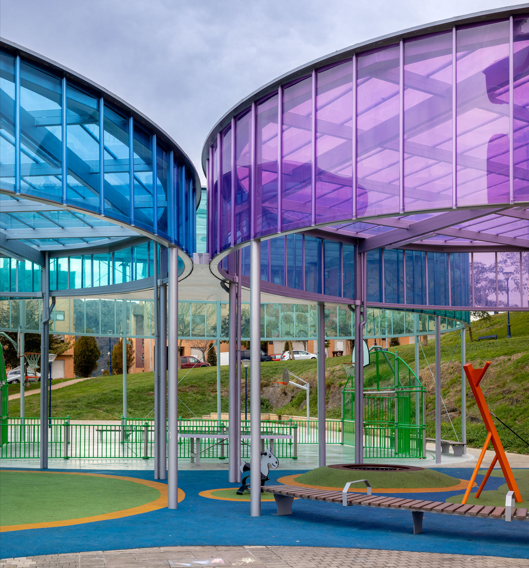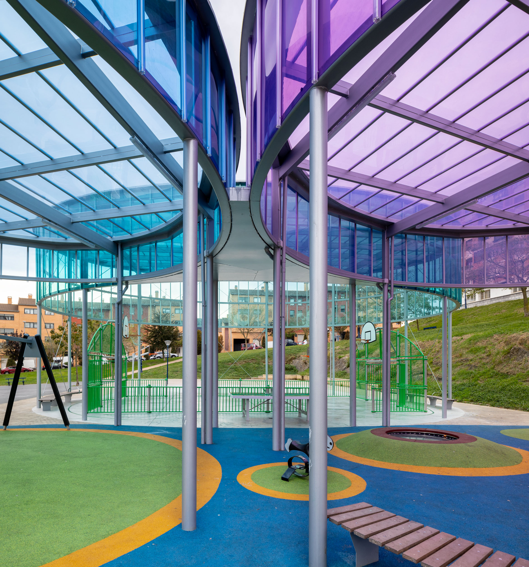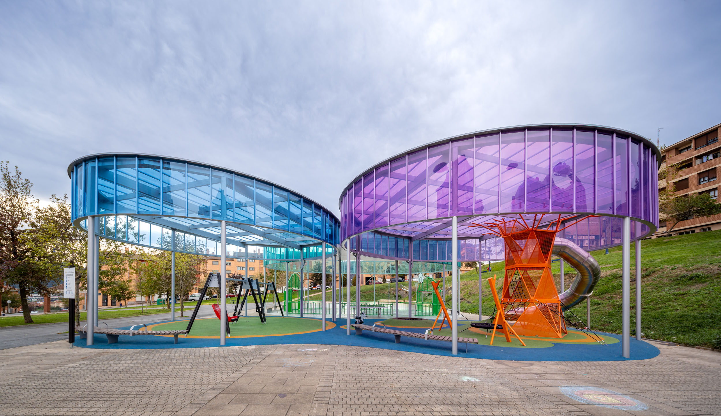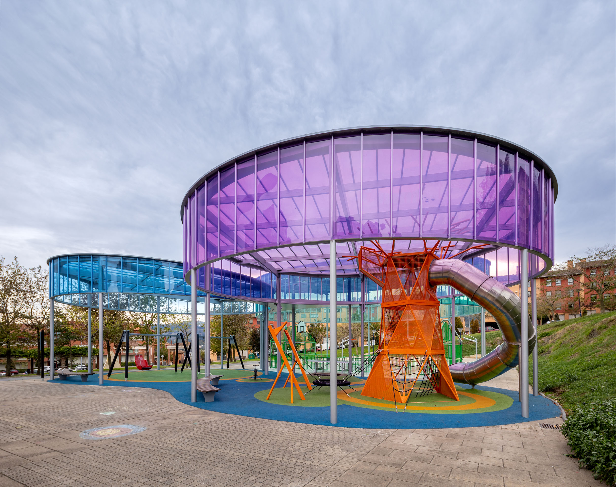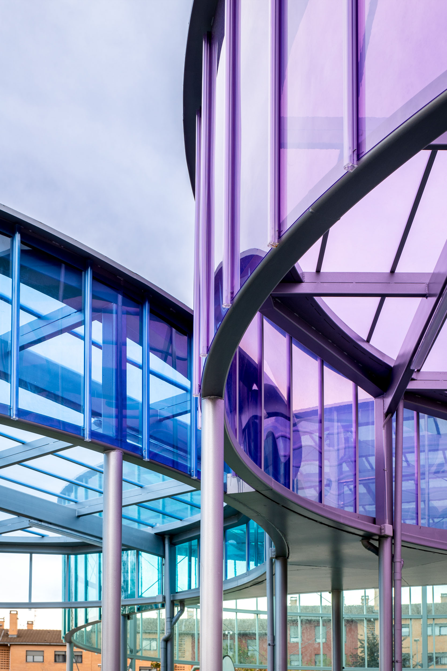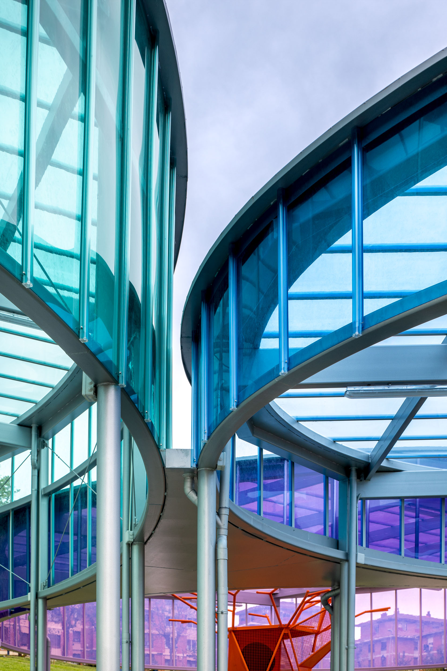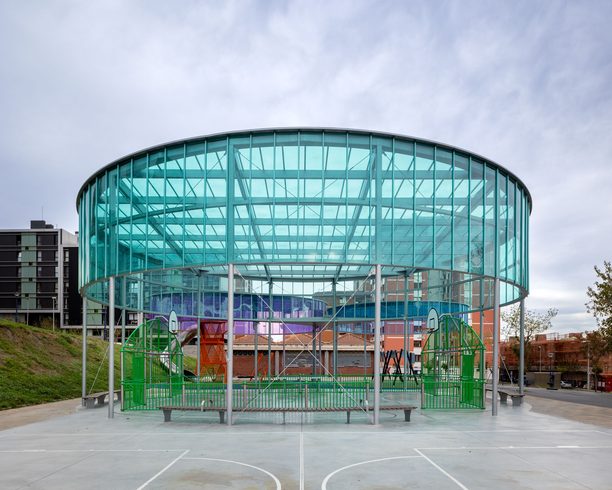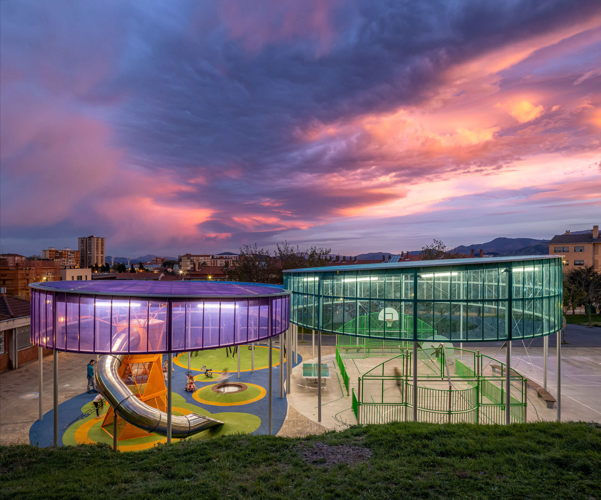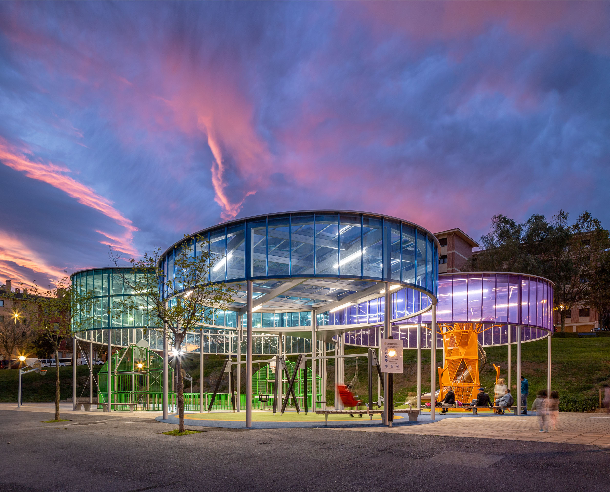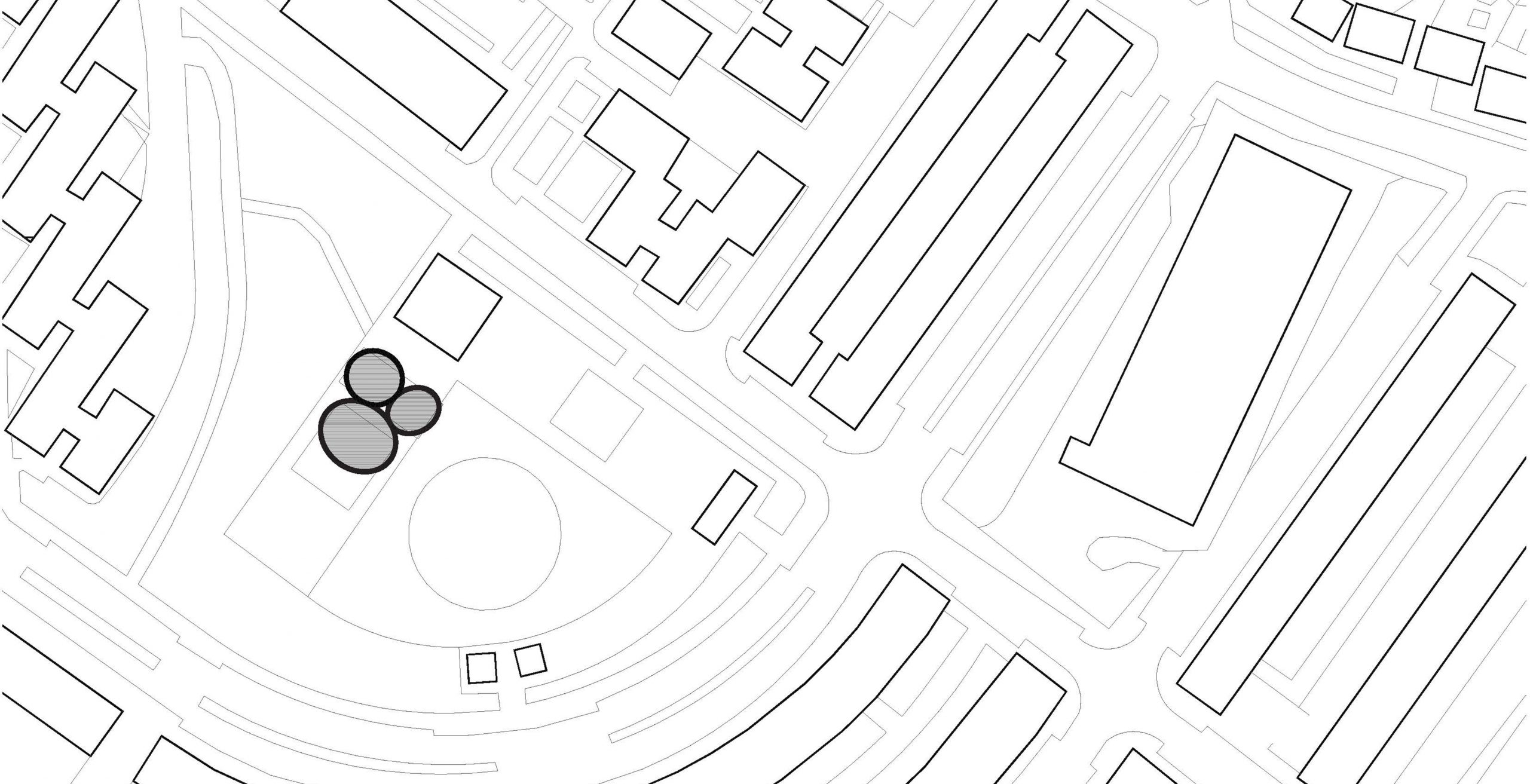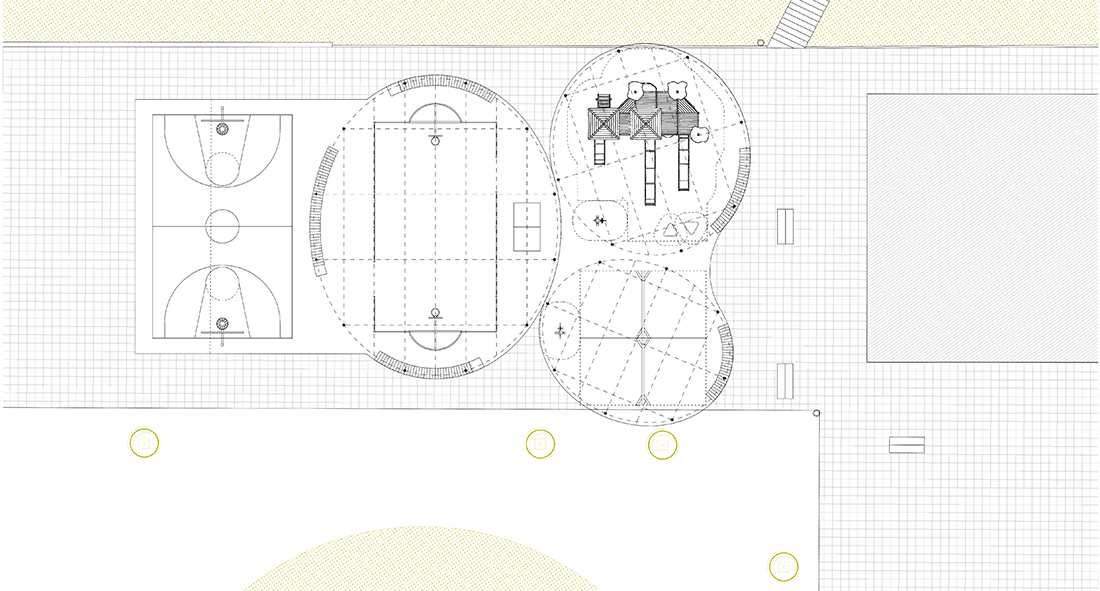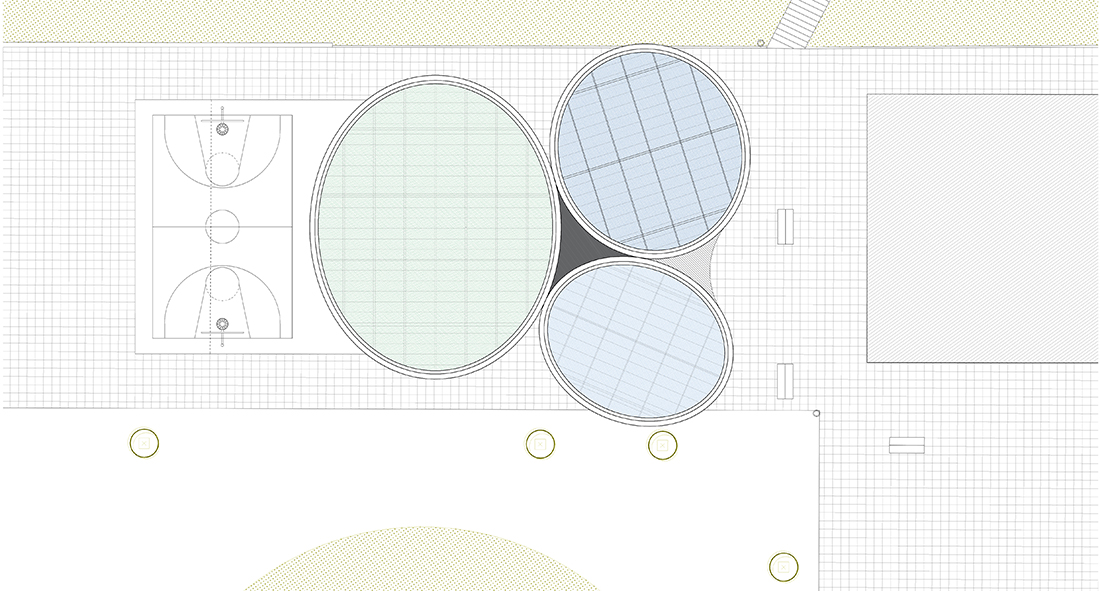Coverage in Portugalete
Kids playground coverage in José María Martinez de las Rivas square in Portugalete
Year: 2020
Location: Bilbao, Bizkaia
Architects: TAPER
Building engineer: José Ramón Álvarez del Palacio
Structural engineer: Minteguia y Bilbao arquitectos
Client: Ayuntamiento de Portugalete
Constructor: Artepolitan + Lappset
Photography: Biderbost Photo
The project answers to necessity of creating a roofed area in Jose María Martínez de las Rivas square, becoming an element that complements the other recreational areas in this urban space. The new covered area includes the existing playground and the adjacent pitch, where a new multi-sport “panna” for football and basketball is intended to be installed. Total surface of the covering sums up to 380sqm, divided in three different elements.
The new structure aims to provide an harmonic, non invasive and measured answer according to the place. In order to that the design works on aspects like transparency, lightness and scale. In this sense, the location of the area to cover -on the upper part of the square-, together with its significant size, makes convenient its division in several volumes.
On the other hand, the proposals tries to avoid the idea of pavilion, offering, on the contrary, a more adequate answer to its playful purpose.




