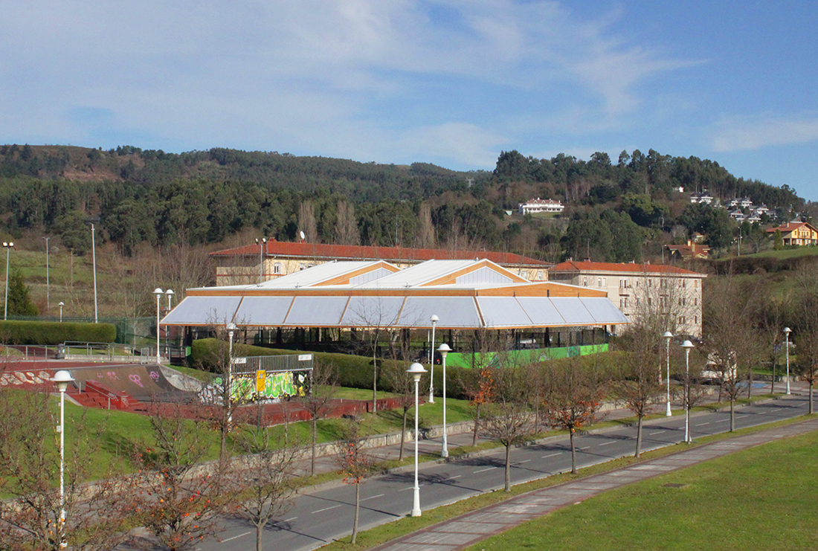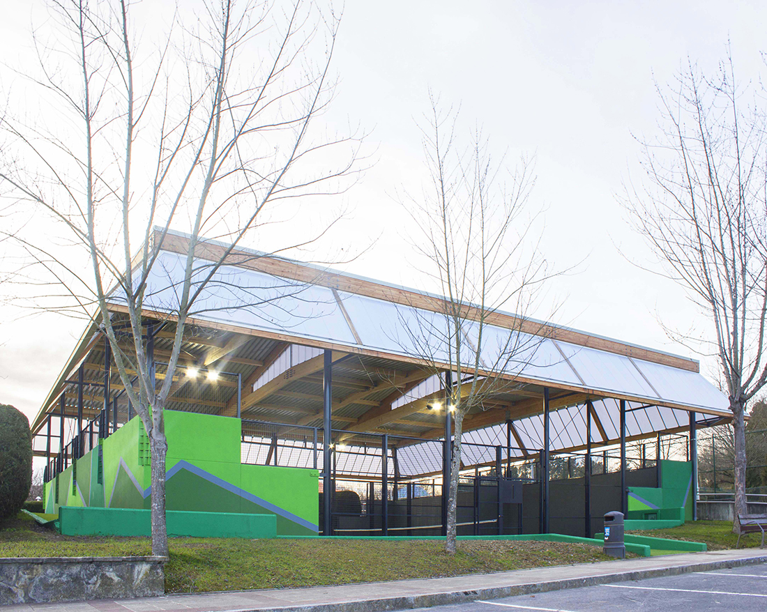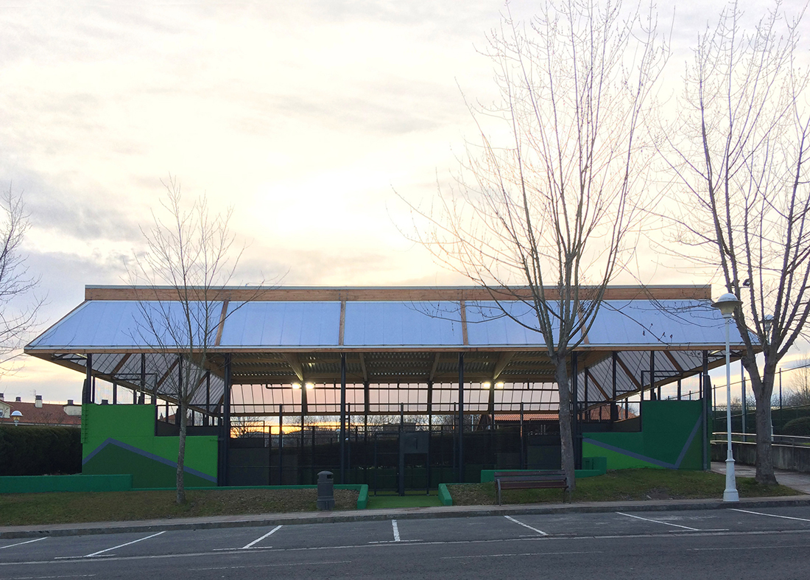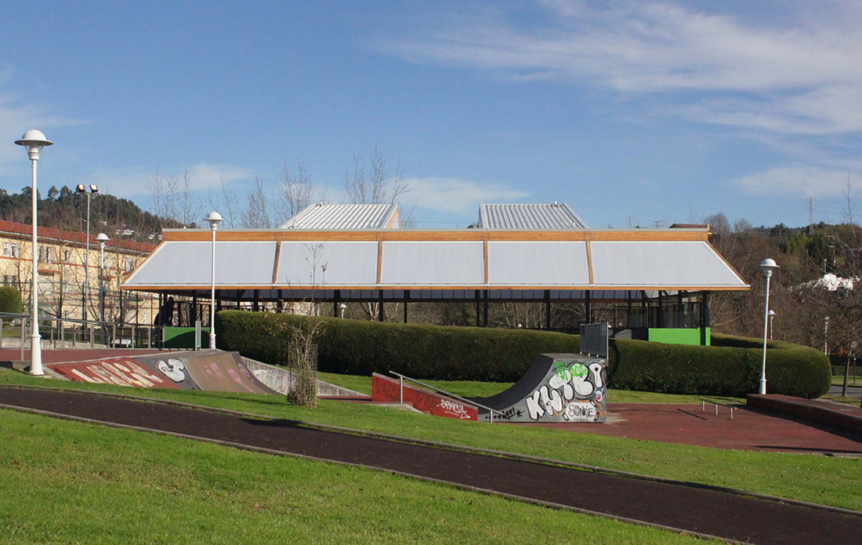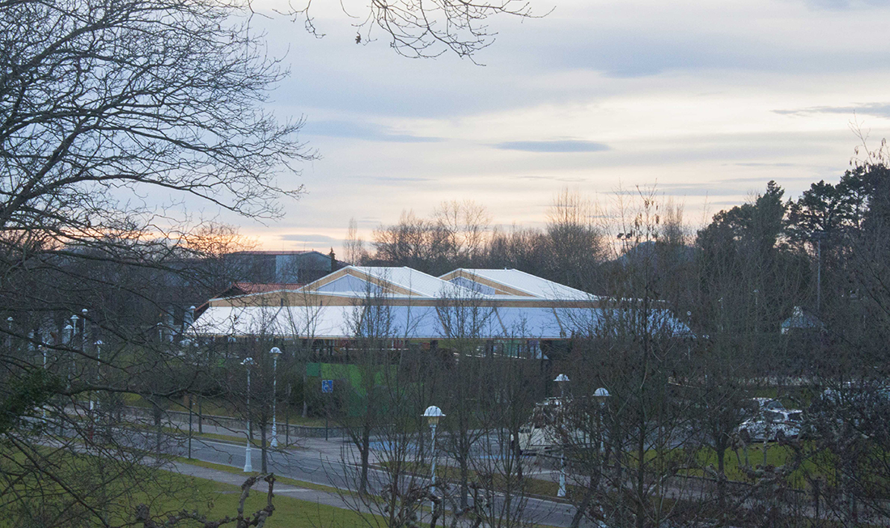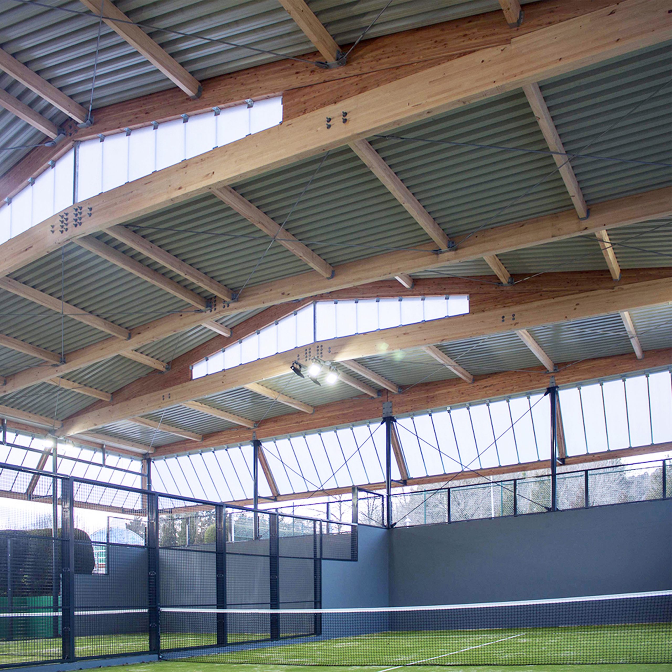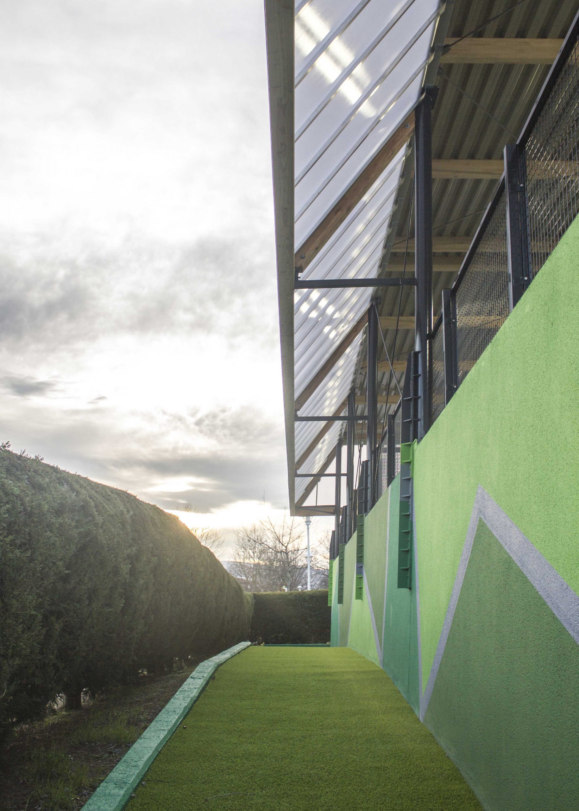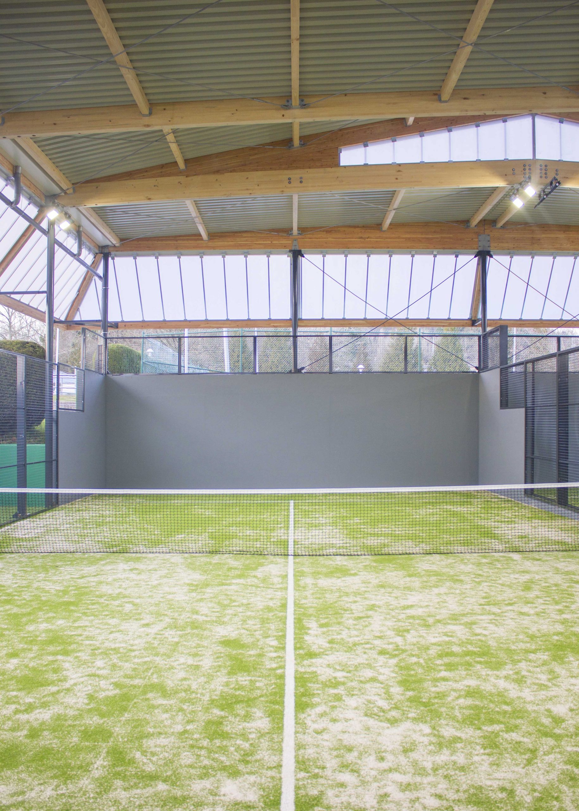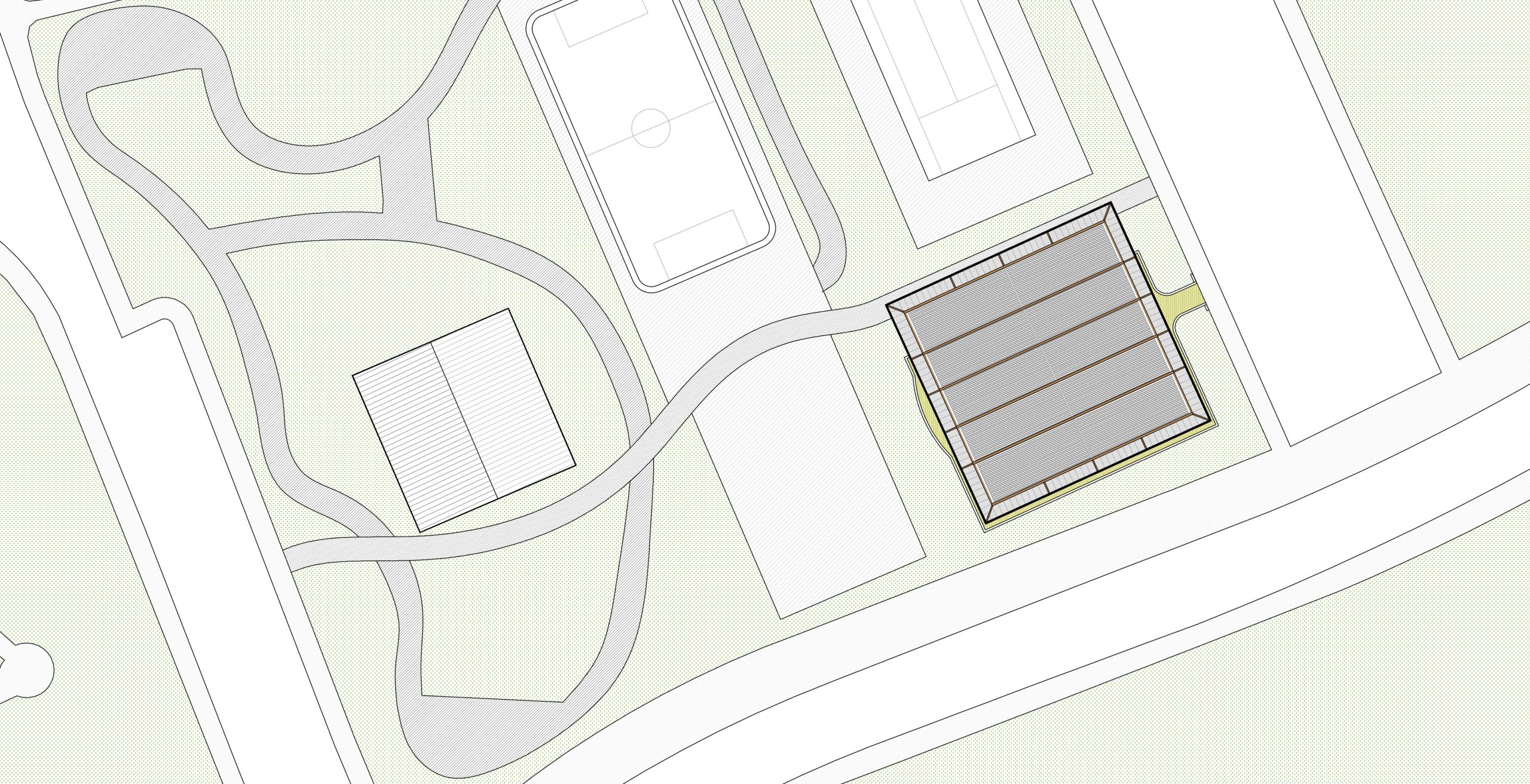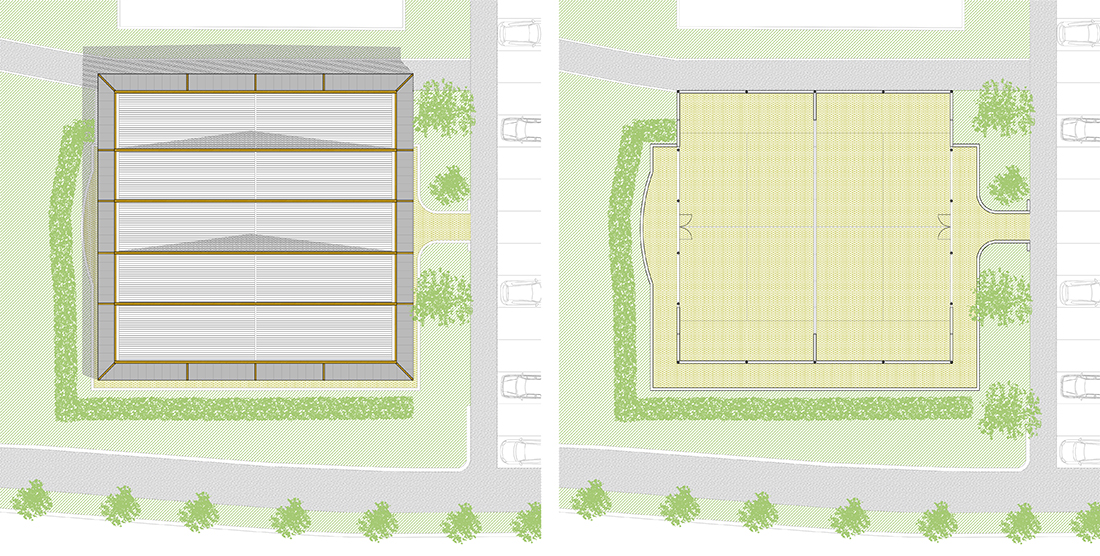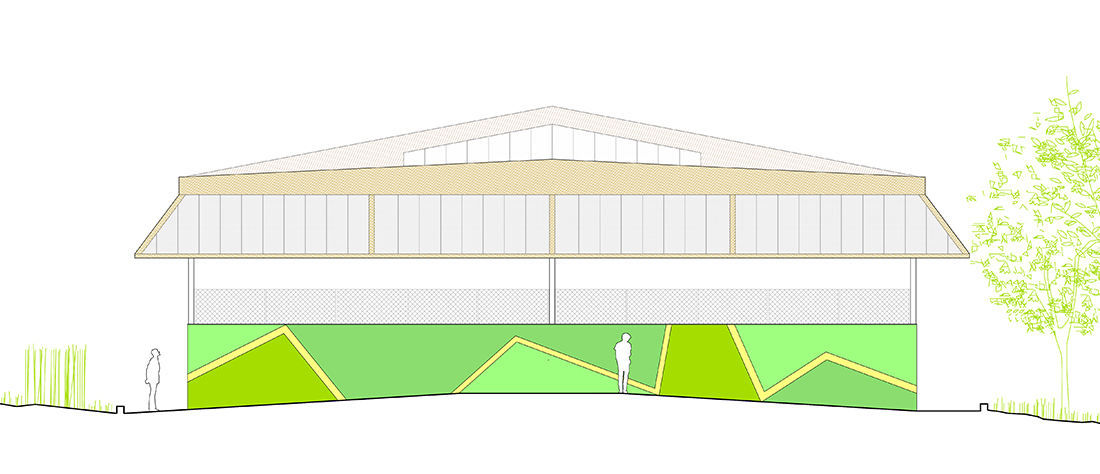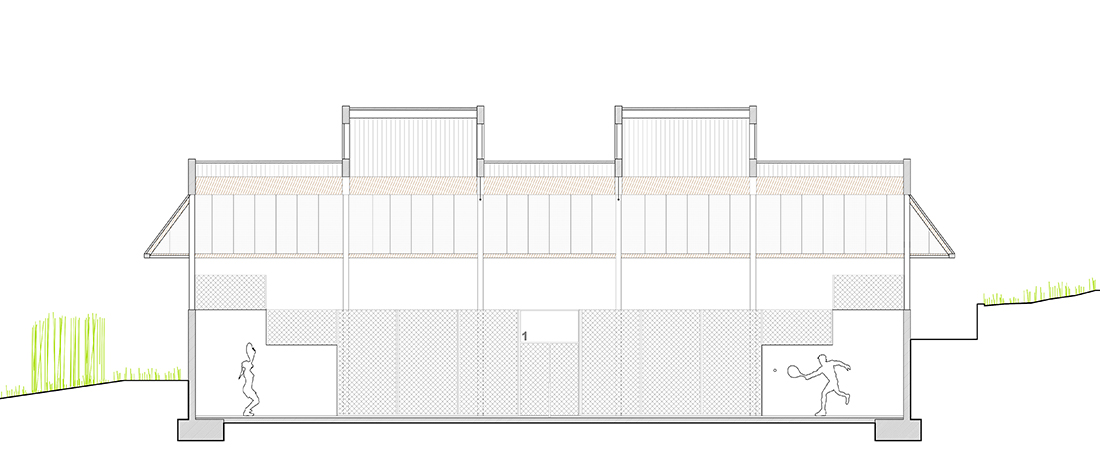Padel Courts Coverage in Loiu
New coverage and padel courts renewal in Loiu
Year: 2017
Location: Loiu, Bizkaia.
Architects: TAPER
Building engineer: Isaac Barquin Aguirre
Structural engineer: Joanes Barcena Garcia
Client: Ayuntamiento de Loiu
Constructor: Murias, Egoin
Photography: TAPER
The proposal tries to provide a roofing in simple and restrained way, answering to sustainability criteria and landscape integration, and keeping the architectural interest of the piece.
The covering, due to its division in folds and materiality, loses its heaviness, it approaches to the surroundings in a friendly scale and allows natural light to get in. A translucent polycarbonate lateral enclosure hangs slightly from the roof, completing courts conditioning.
The structure is design according to standardization, industrialization and economic parameters. Light steel pillars bear plywood beams . A simple corrugated sheet completes the roofing, leaving project’s expressiveness to the geometry designed in wood and polycarbonate.




