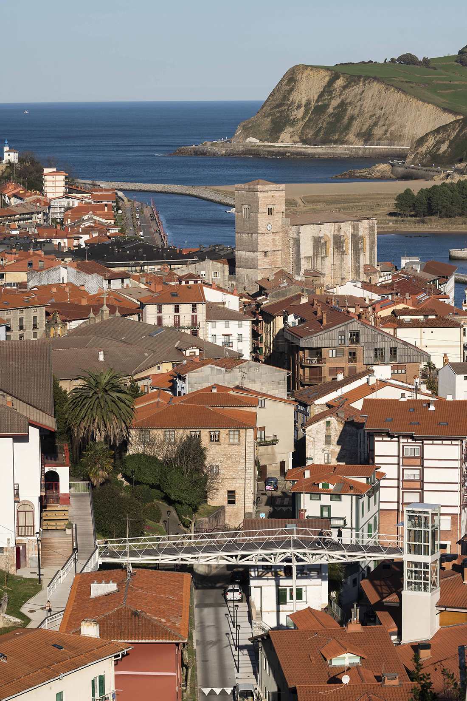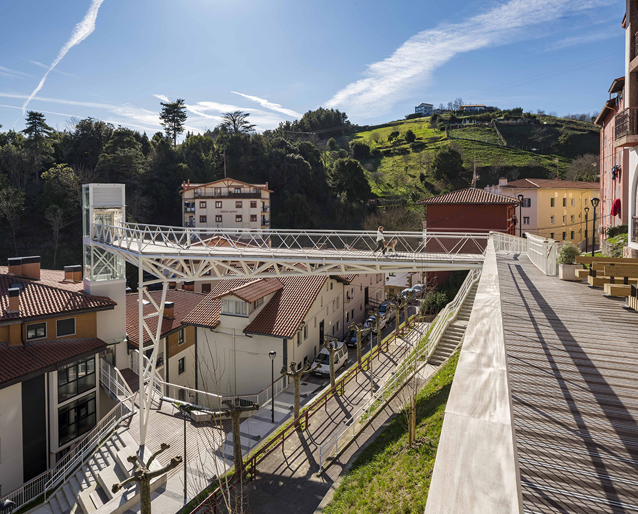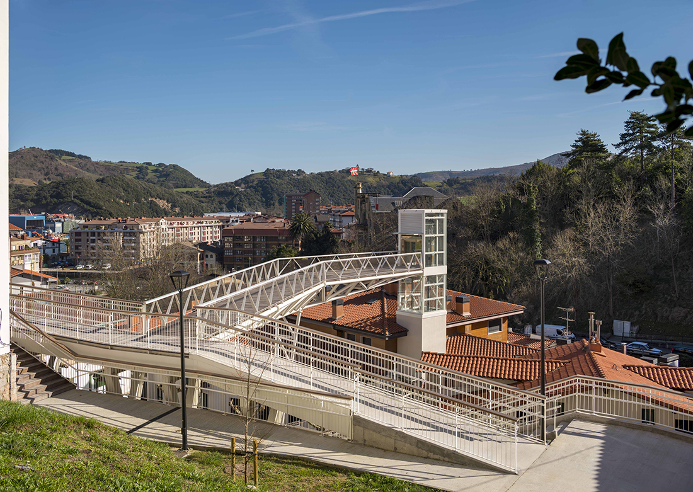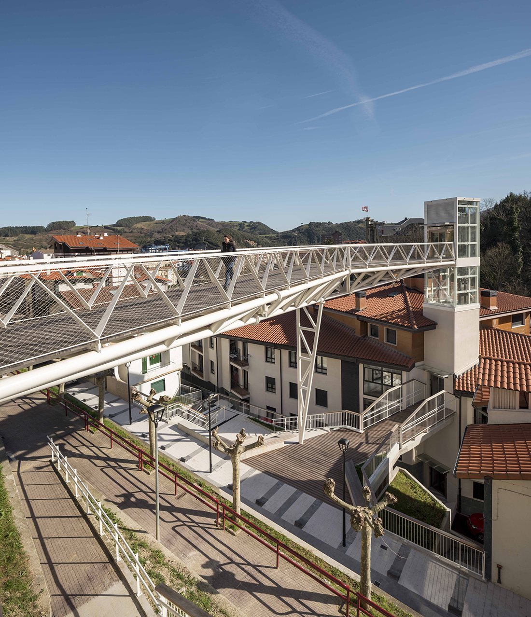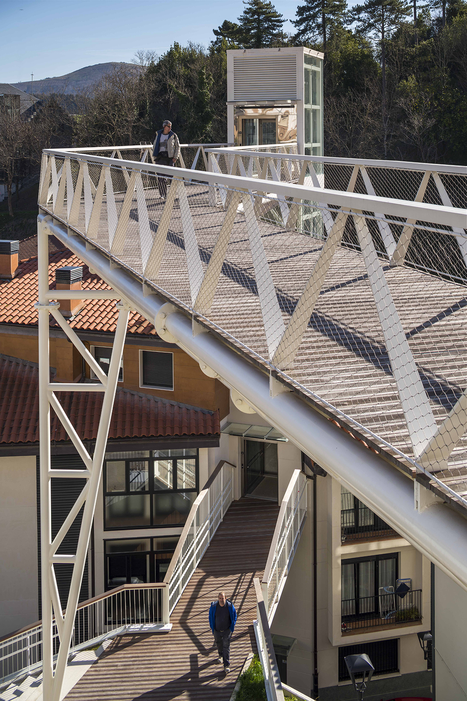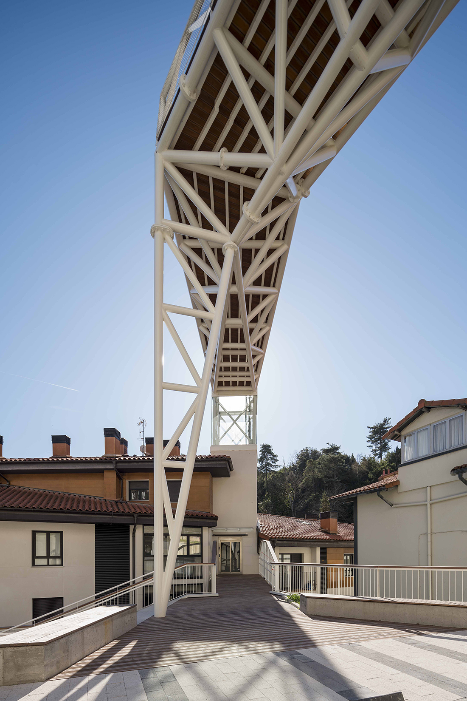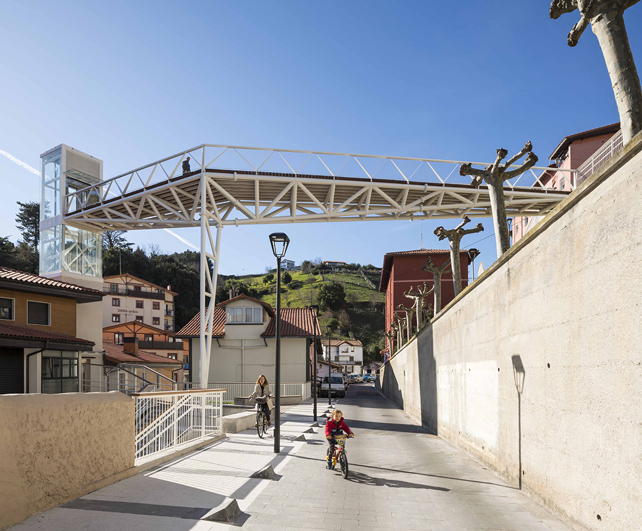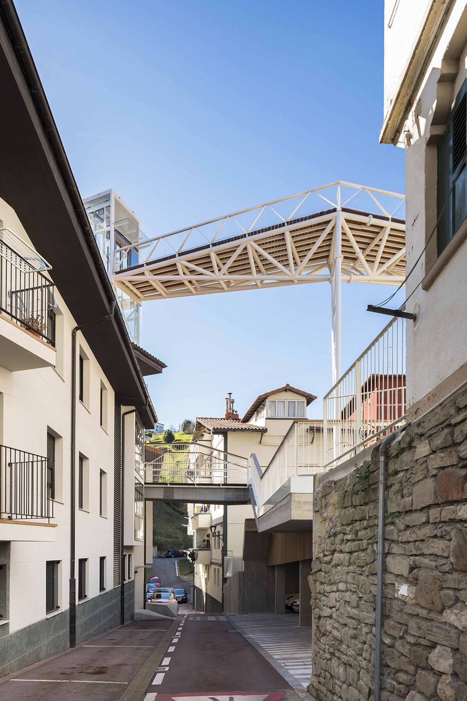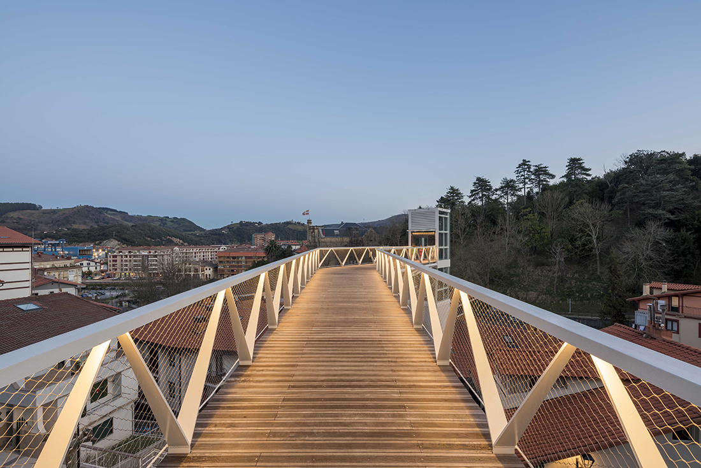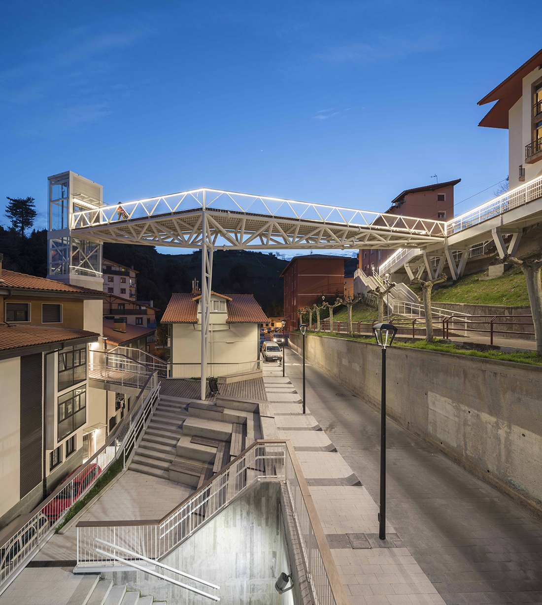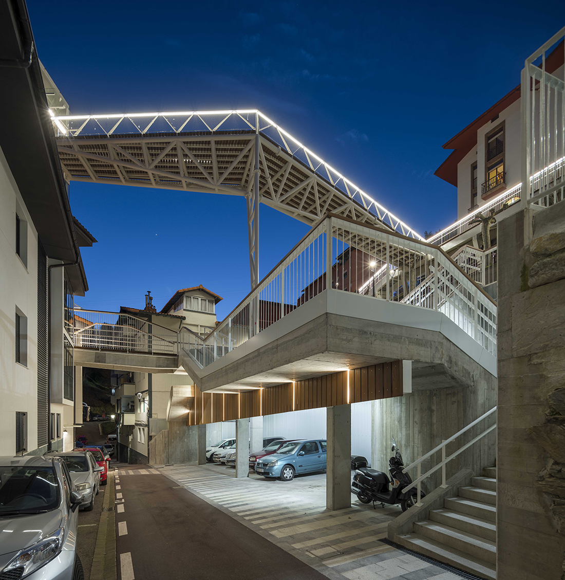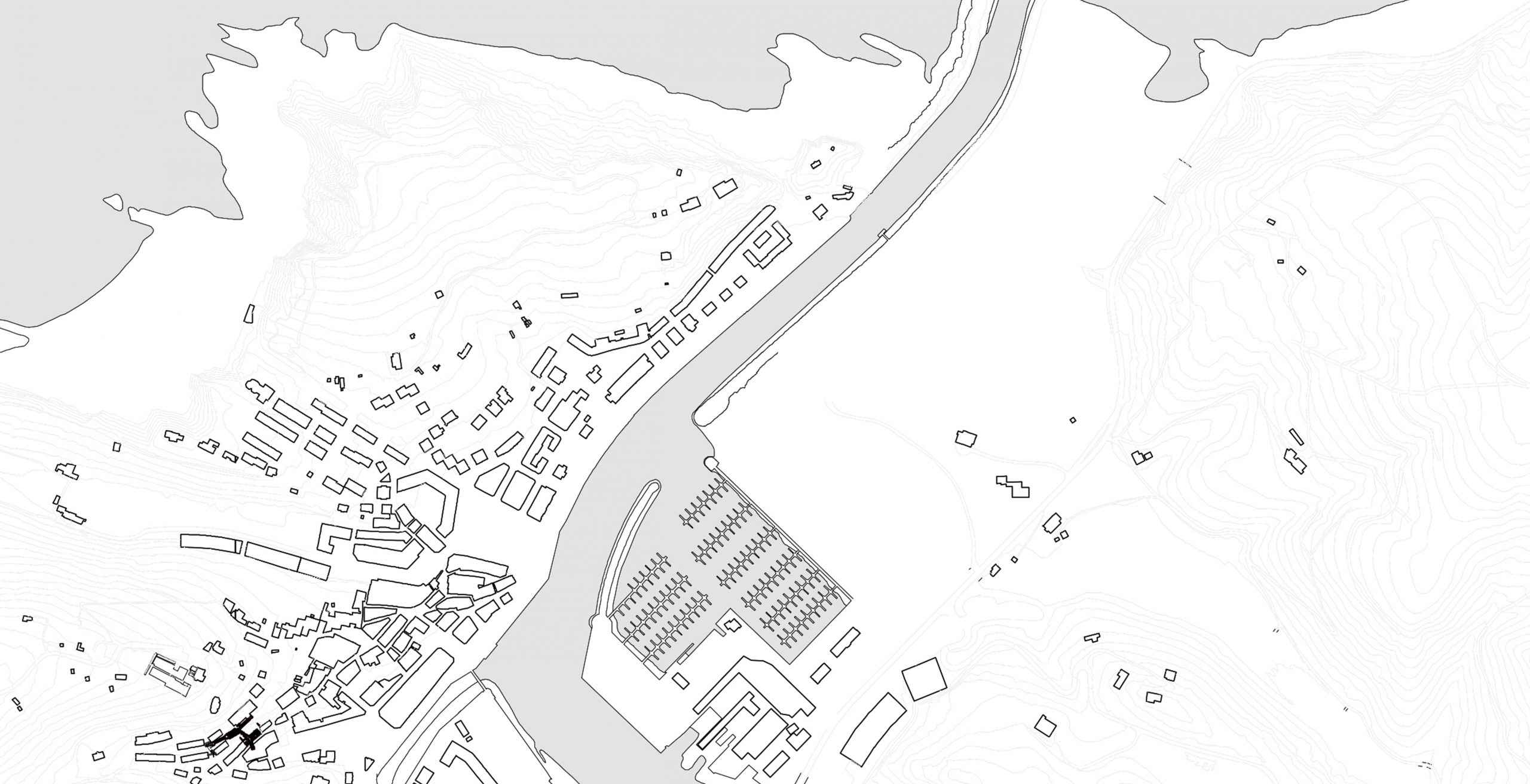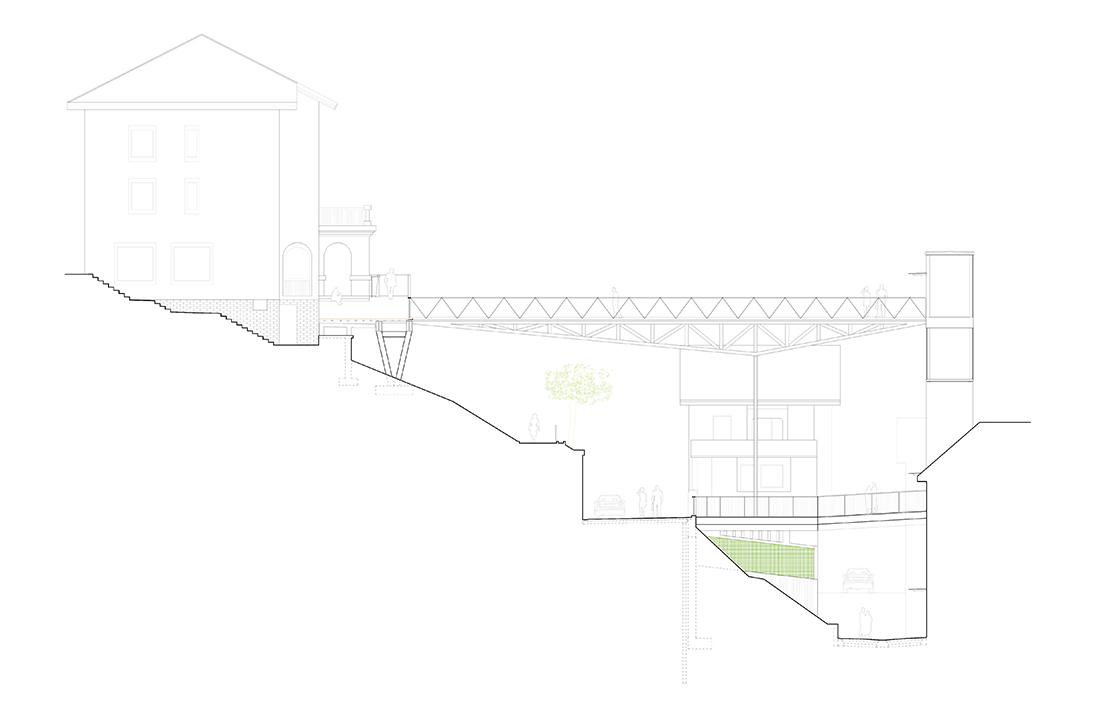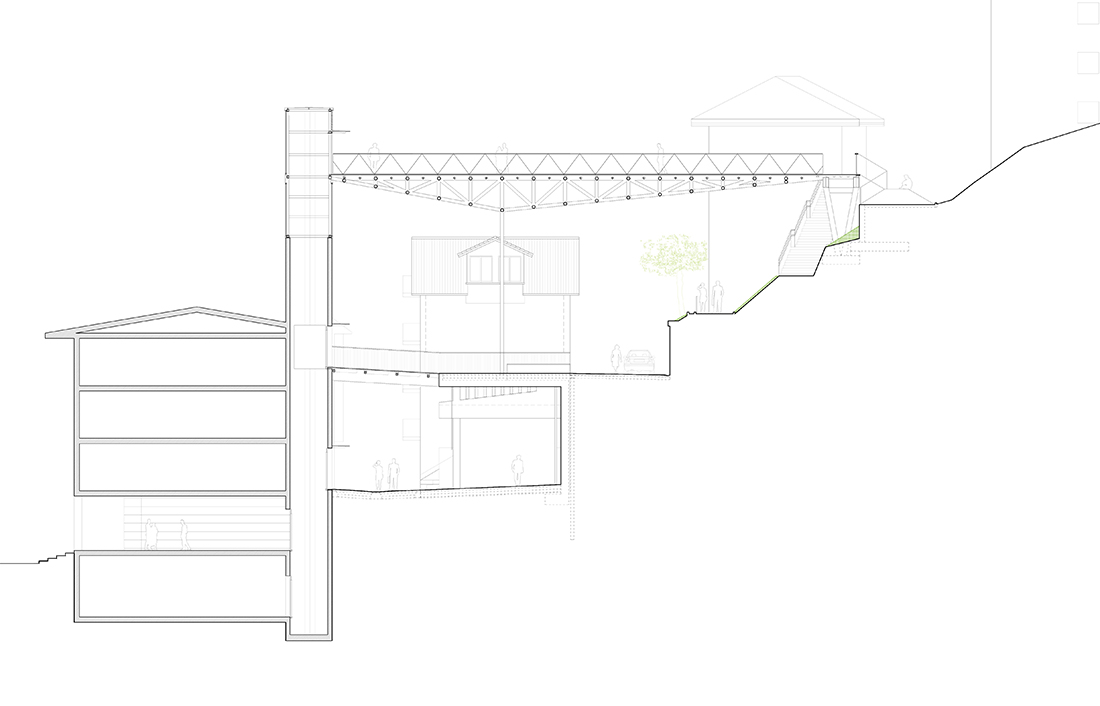Zumaia Urban Elevator
Urban elevator and public space between Gurrutxaga square and San Juan nursing home
Year: 2019
Location: Zumaia, Gipuzkoa
Architects: TAPER + VAUMM
Building engineer: Julen Rozas Elizalde
Structural engineer: Ingeniería Garuz
Client: Ayuntamiento de Zumaia
Constructor: Altuna y Uria
Photography: Pedro Pegenaute
Commission comes up from a public competitionpromoted by Zumaia’s council in order to improve accessibility along San Jose neighborhood. This area, located by the old quarter, is distinguished by narrow streets and steep slopes. Indeed, it suffers from a lack of generous size public space.
Proposal, even from the competition stage, seeks to solve neighborhood’s accessibility by means of a urban elevator that -using an existing concrete core integrated into the housing block and built for this purpose- connects up to five different levels and takes advantage of the new flows of people to reshape public space around them.
Two pedestrian footbridges are designed. The upper one, some 28 meters long, connects the elevator to the surroundings of San Juan nursing home. In order to complete accessibility up to the elder people residence, the footbridge is enlarged with another leg some 27 meters long that, 4 meters wide and extending over the hillside, works as a terrace and an exterior seating area.
A smaller second footbridge appears in a lower level and, connected to it, a small public space or plaza that acts as a lung for the neighborhood while hosting a few roofed parking places.
Considering the scale of the project and in order to cause the least possible impact, the geometry of the proposal and its arrangement in the plot is carefully designed. Hence, in the lower area, the concrete slabs are folded creating a two level plaza that, getting away from the residential blocks, permits sunlight to get in.
In the case of the upper footbridge, the element in the project with a highest impact, choice is made in favor of anstructural system able to span the distance in the lightest possible way. Besides, its broken geometry contributes to reduce the impact while, at the same time, it generates new perspectives. Once again, this footbridge is not designed just to connect two points. On the contrary, thanks to its variable section -wider in the middle part-, the walkway seeks to lean out over the rooftops appearing as a belvedere towards the urban area and the sea.
Regarding the finishes, a reduce amount of materials have been used. Materials that, on the other hand, are tightly connected to the function they perform. Thus, we can find concrete -in the lower area and in contact with the ground-, steel -in footbridges and blacksmith work- and wood -as coating material and mediator between the user and the construction.




