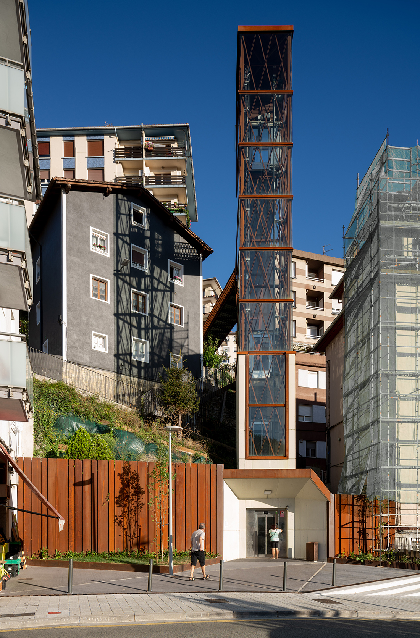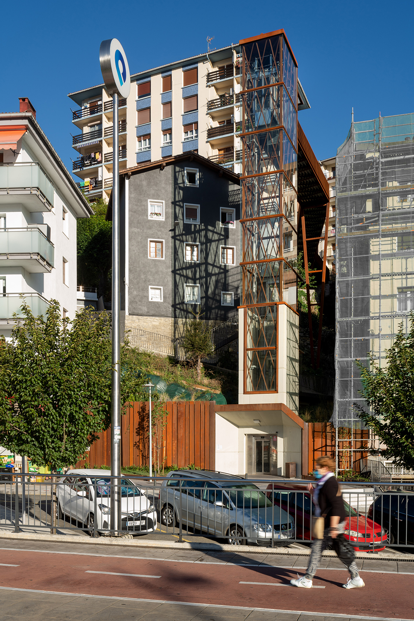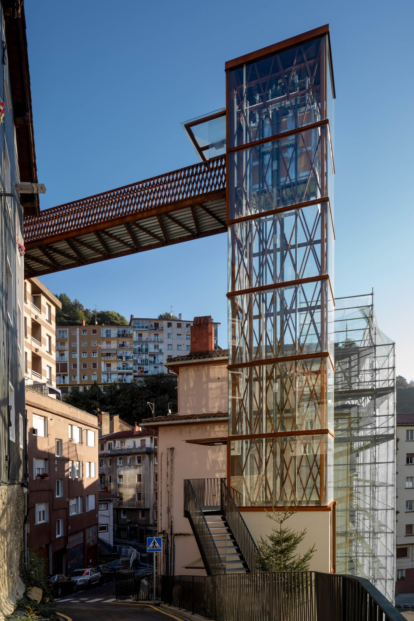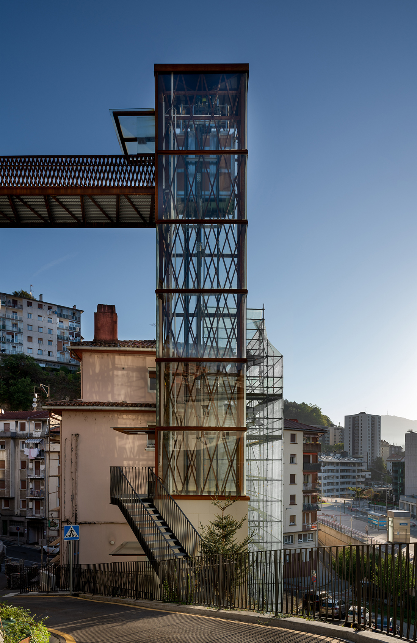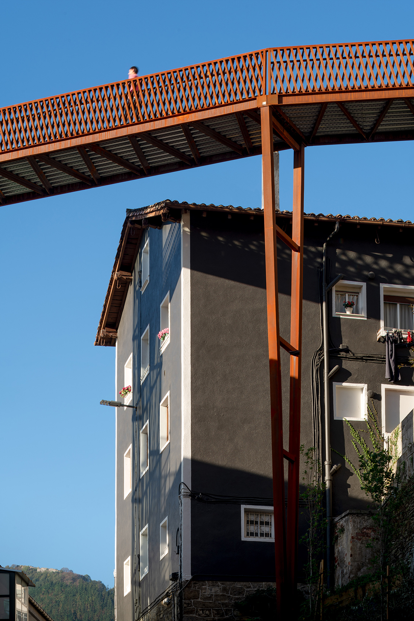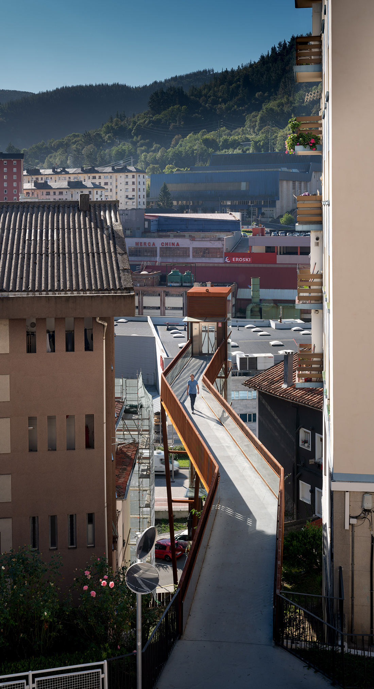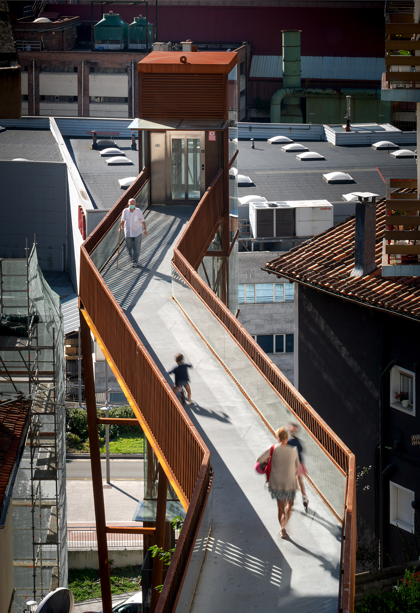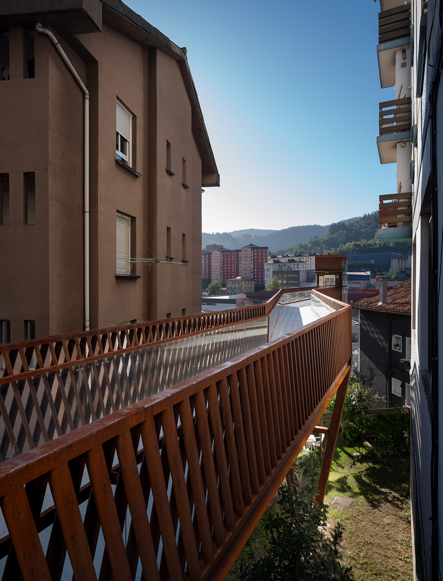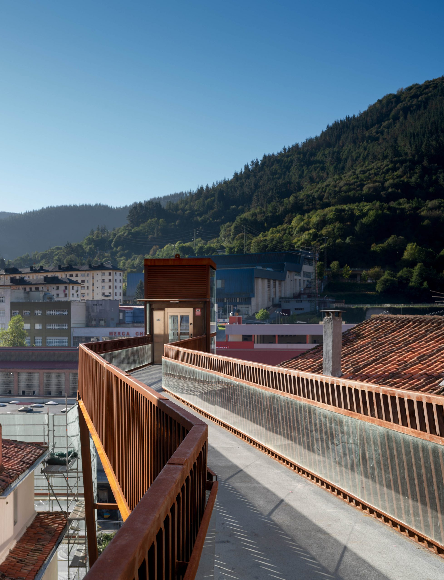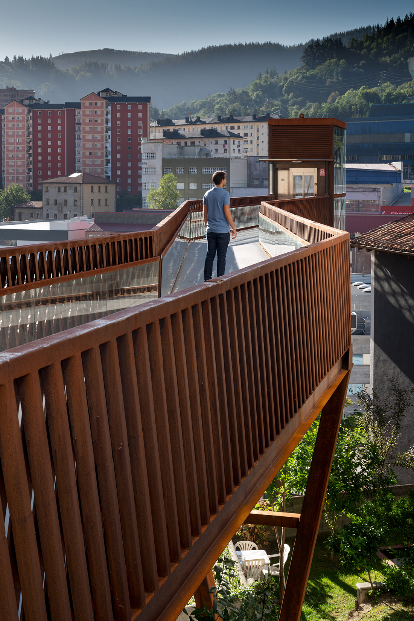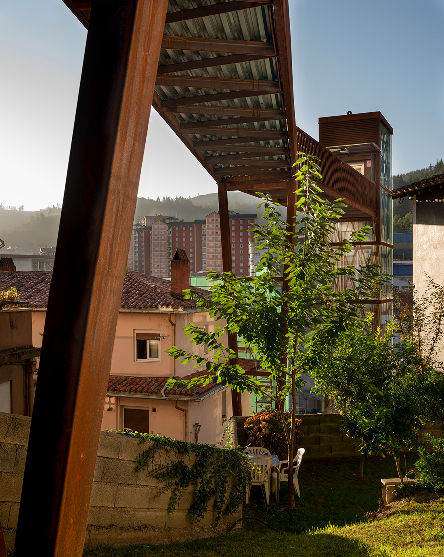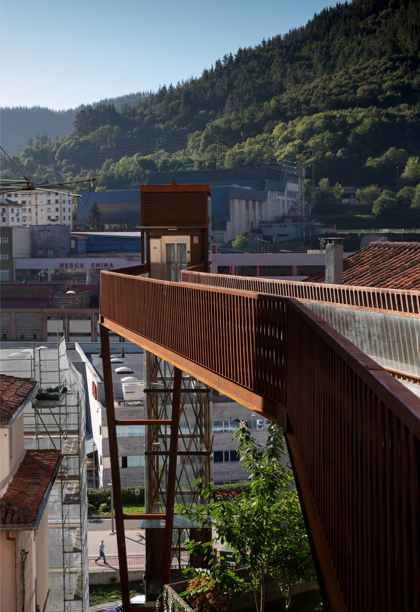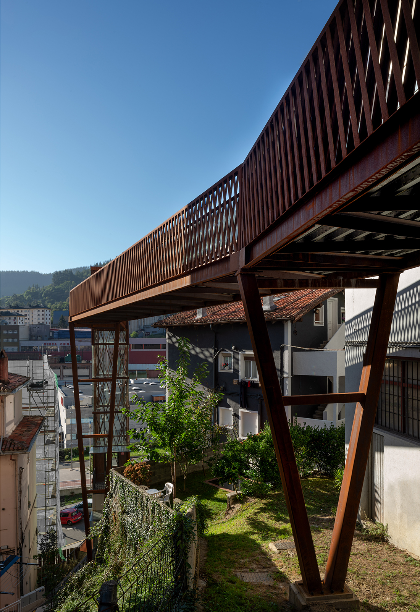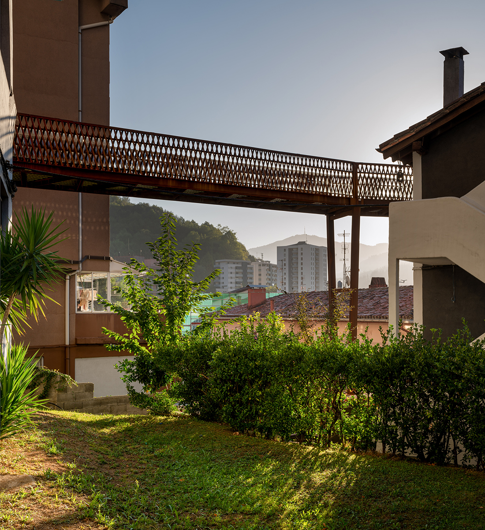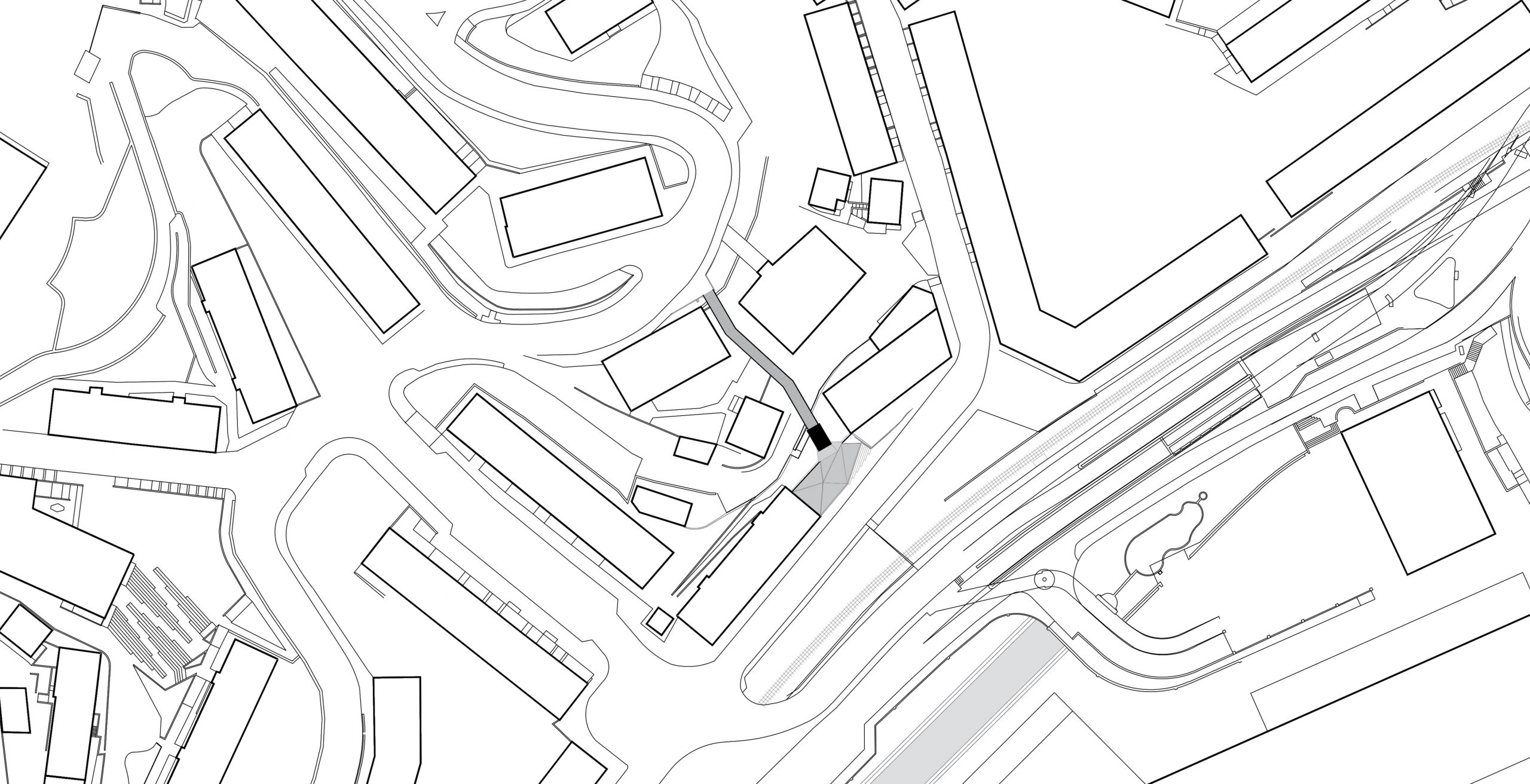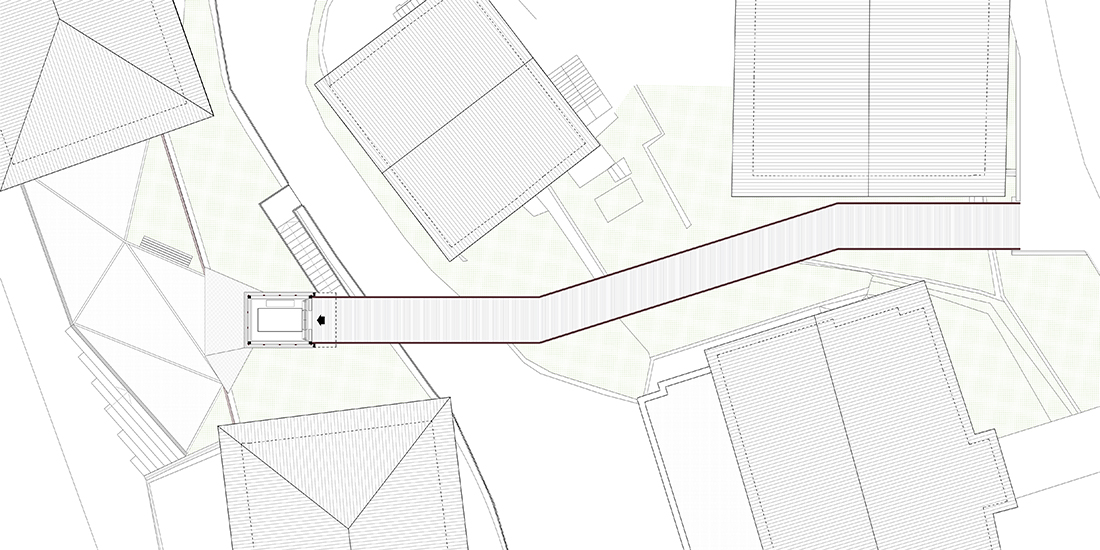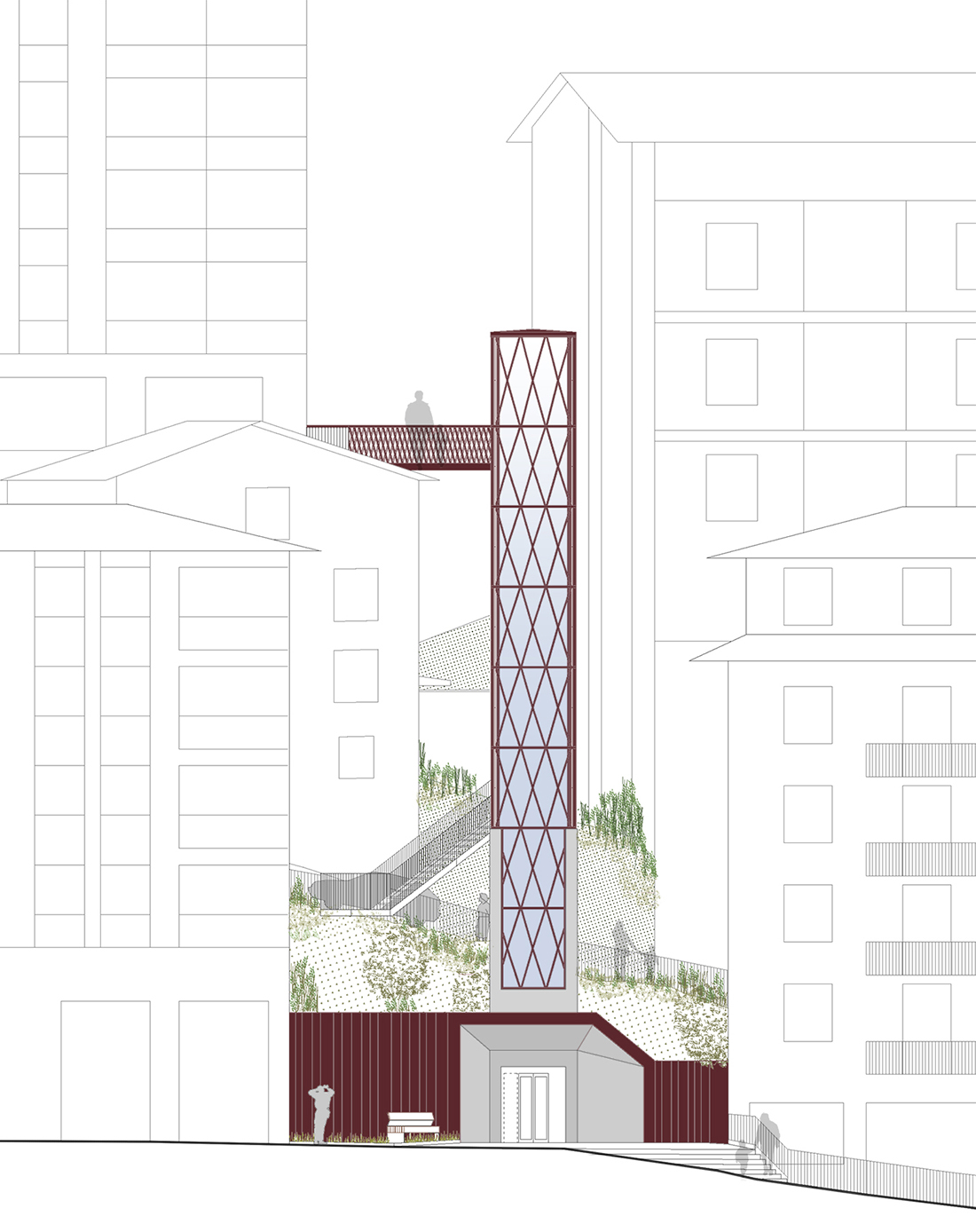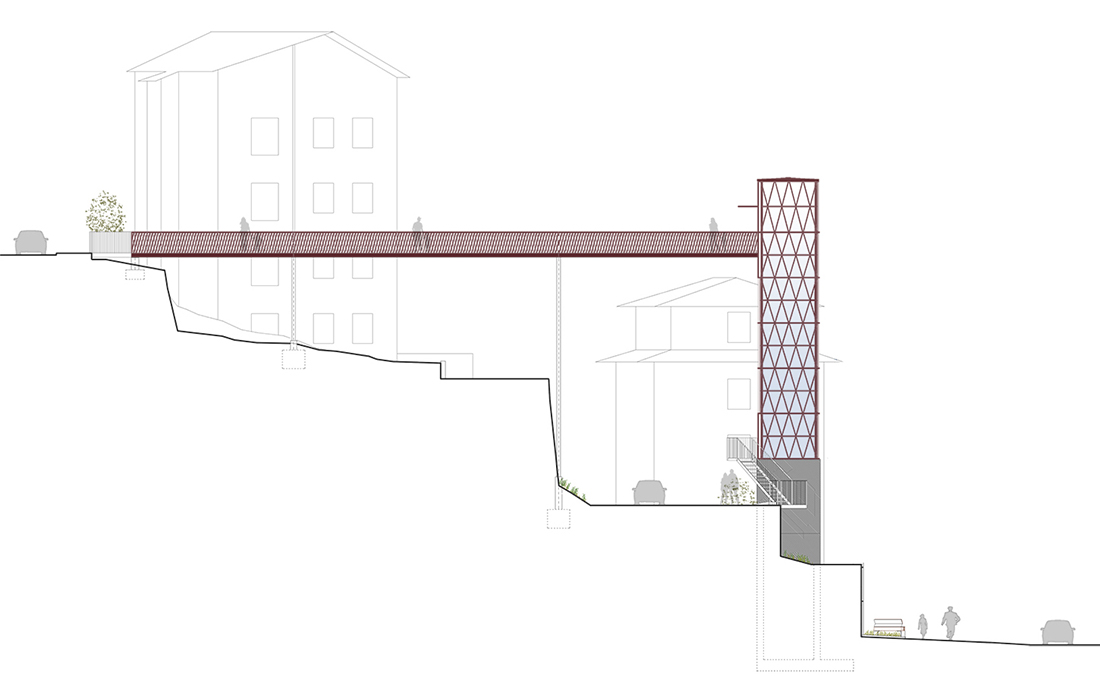Amaña Urban Elevator
Urban elevator between Tiburtzio Anitua and Karlos Elgezua streets
Year: 2019
Location: Eibar, Gipuzkoa
Proyecto: TAPER + VAUMM
Structural engineer: Ingeniería Garuz
Client: Ayuntamiento de Eibar
Constructor: Obegisa
Photography: Biderbost Photo
The proposal is based on a vertical -elevator’s tower- and a horizontal structure -“broken-shape” footbridge- that connects two levels with a difference in height of 20.55 meters.
The position of the tower enables to achieve an adequate display of the footbridge, pulling it apart effectively from the surrounding dwellings. Indeed, the position of the tower in relation to the adjacent buildings minimizes its visual impact.
In front of the tower a small urban space is generated -a kind of outlet- and the existing retaining walls are upgraded integrating them into the proposal. In this new urban space its geometry, slope and the position of the stairs are modified in order to create a clearer and smoother access. The square is defined by triangles, in accordance with language of the proposal. Two green areas and a bench are included too. Access to the elevator happens through a covered space which appears as a crack of the ground from where the elevator rises.
In the upper level a footbridge connects the tower to Karlos Elgezua street. The footbridge is made of three sections, with two intermediate supports, and covers 34 meters. Approaching Karlos Elgezua street, a slight enlargement of the sidewalk allows the access of the footbridge to appear clearly.
The new elevator tries to get integrated into the urban landscape minimizing its impact through scale, shape and position. Structure’s lightness and the strategic position of the footbridges, far from the housing buildings, try to preserve dwellings intimacy. At the same time, tower’s and accesses’ transparency guaranty user’s safety.
Material durability and low maintenance requirements have been important for the choice of materials and constructive solutions.




