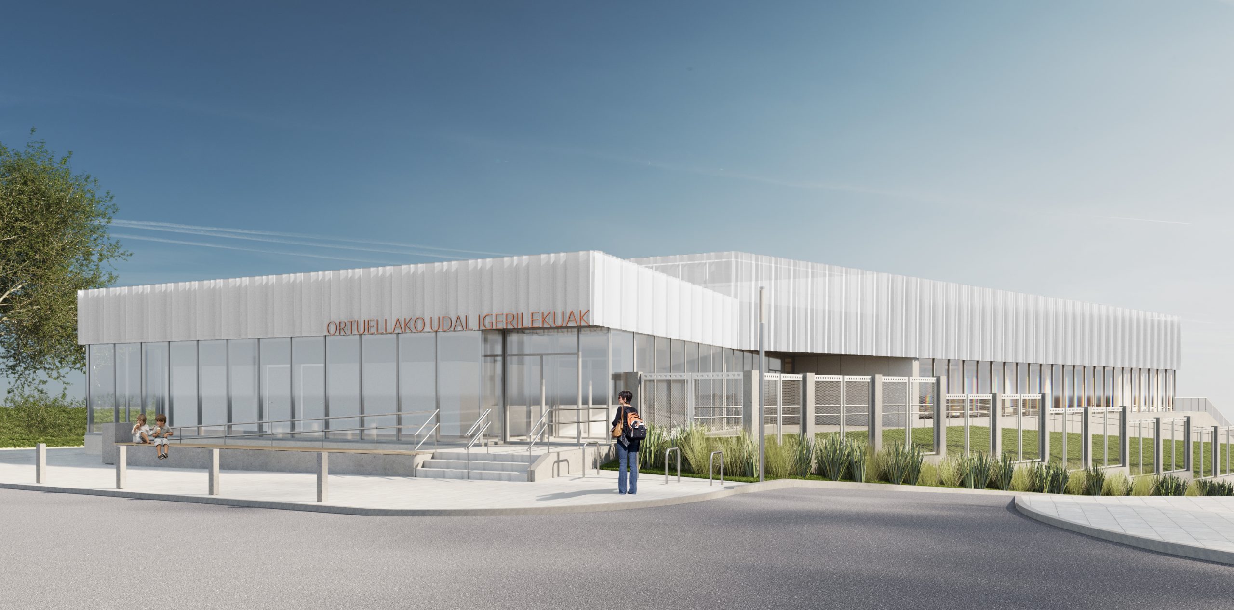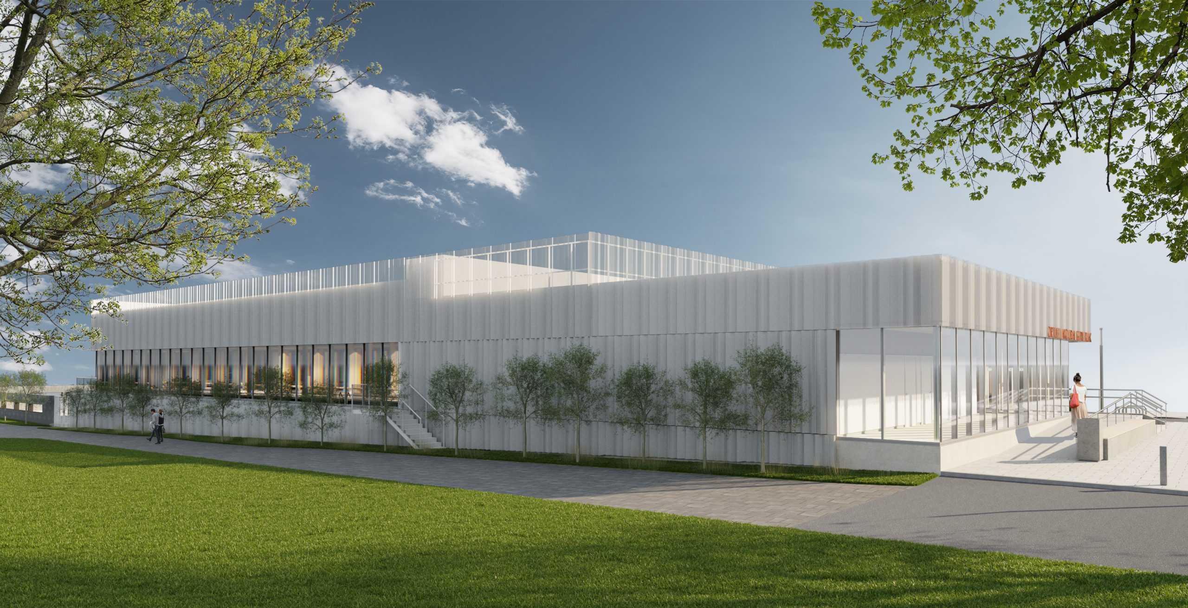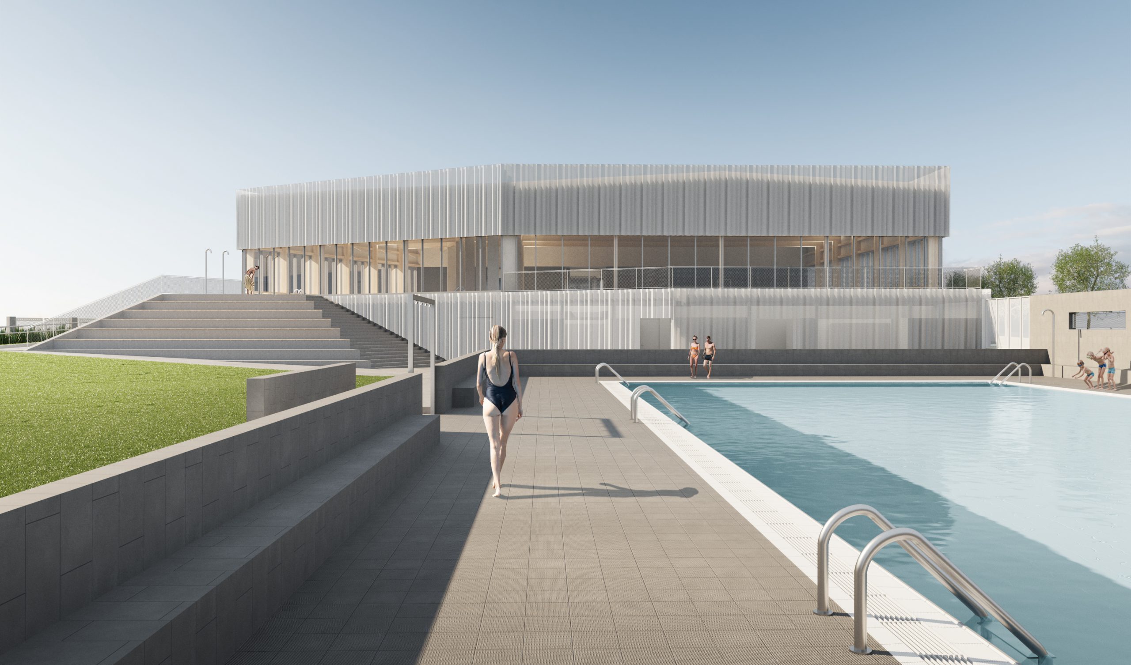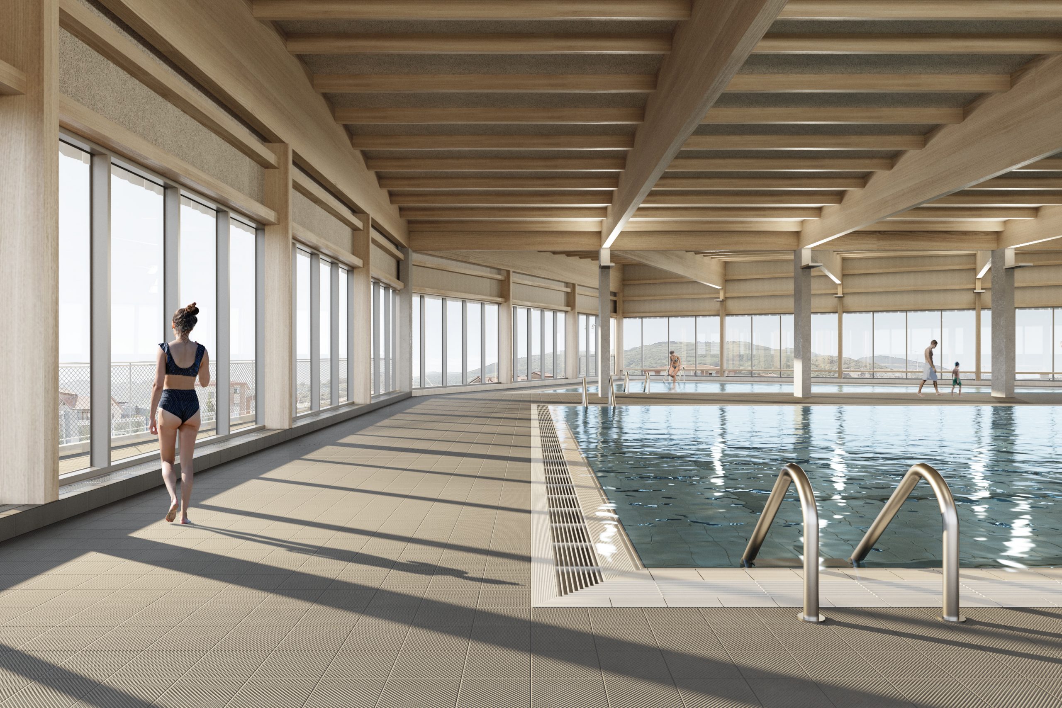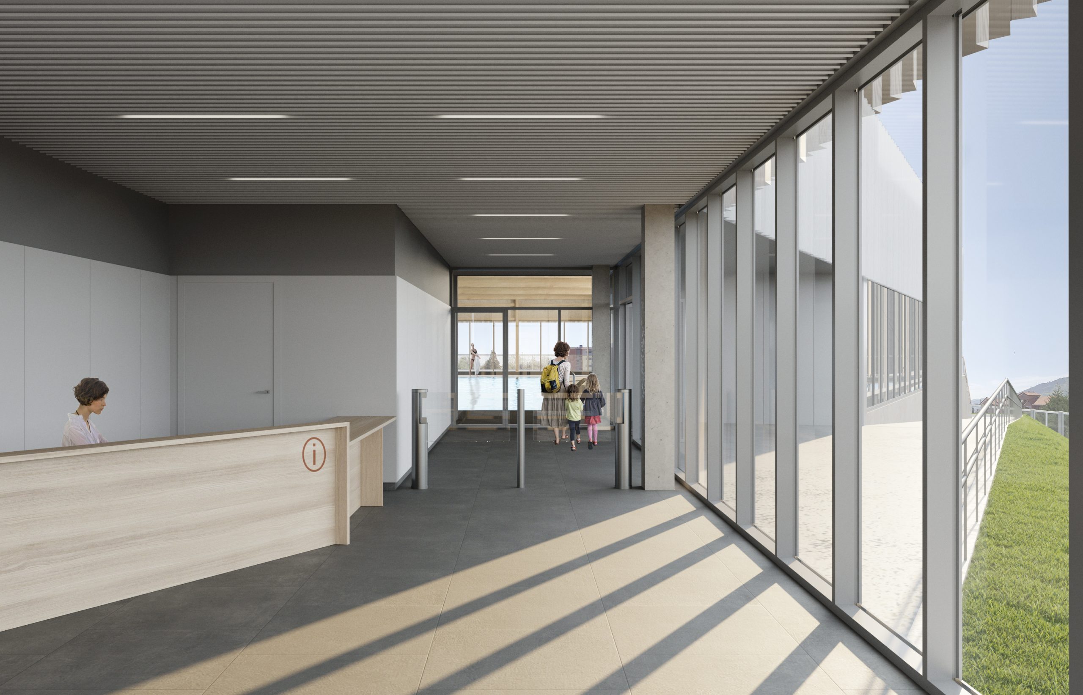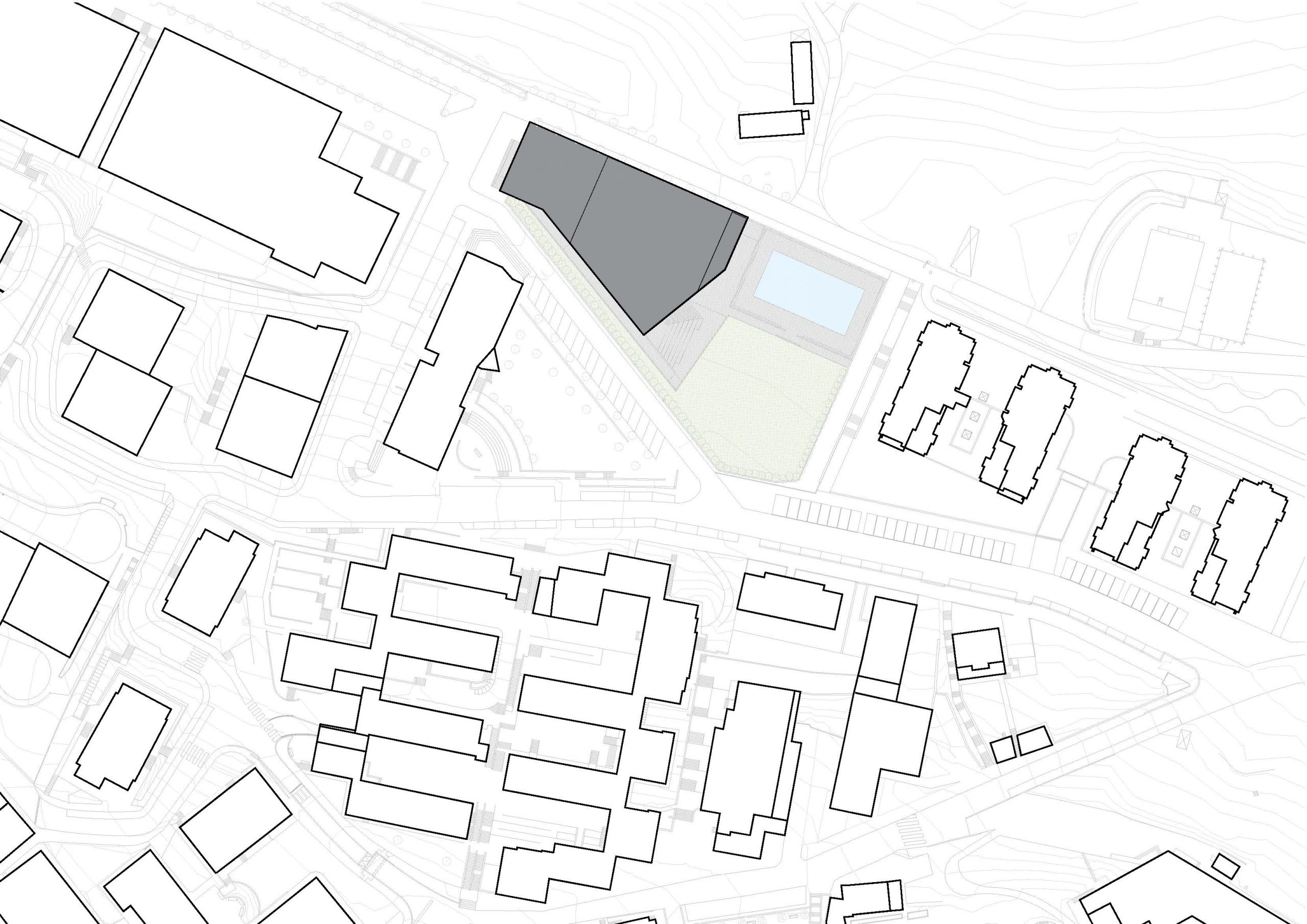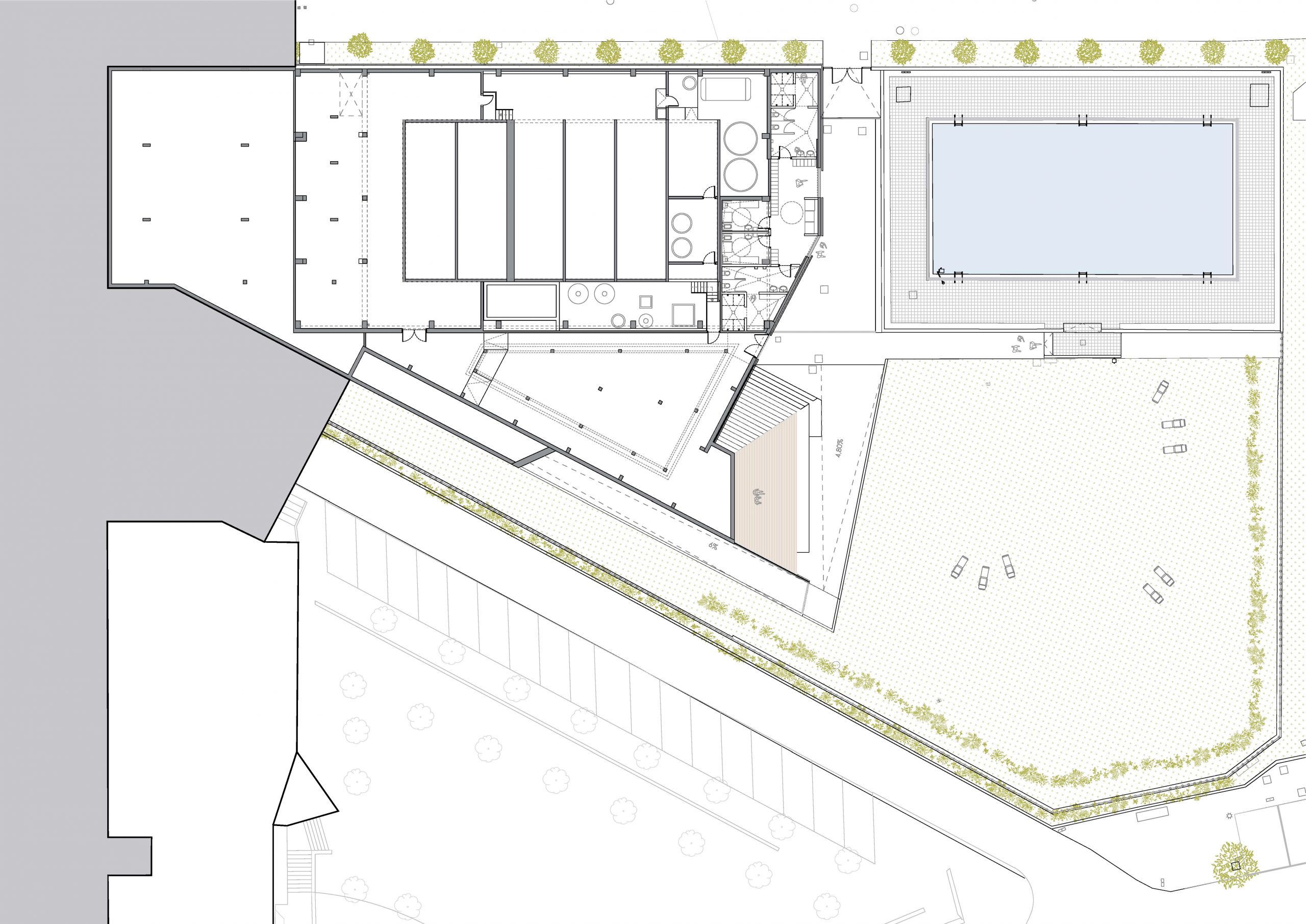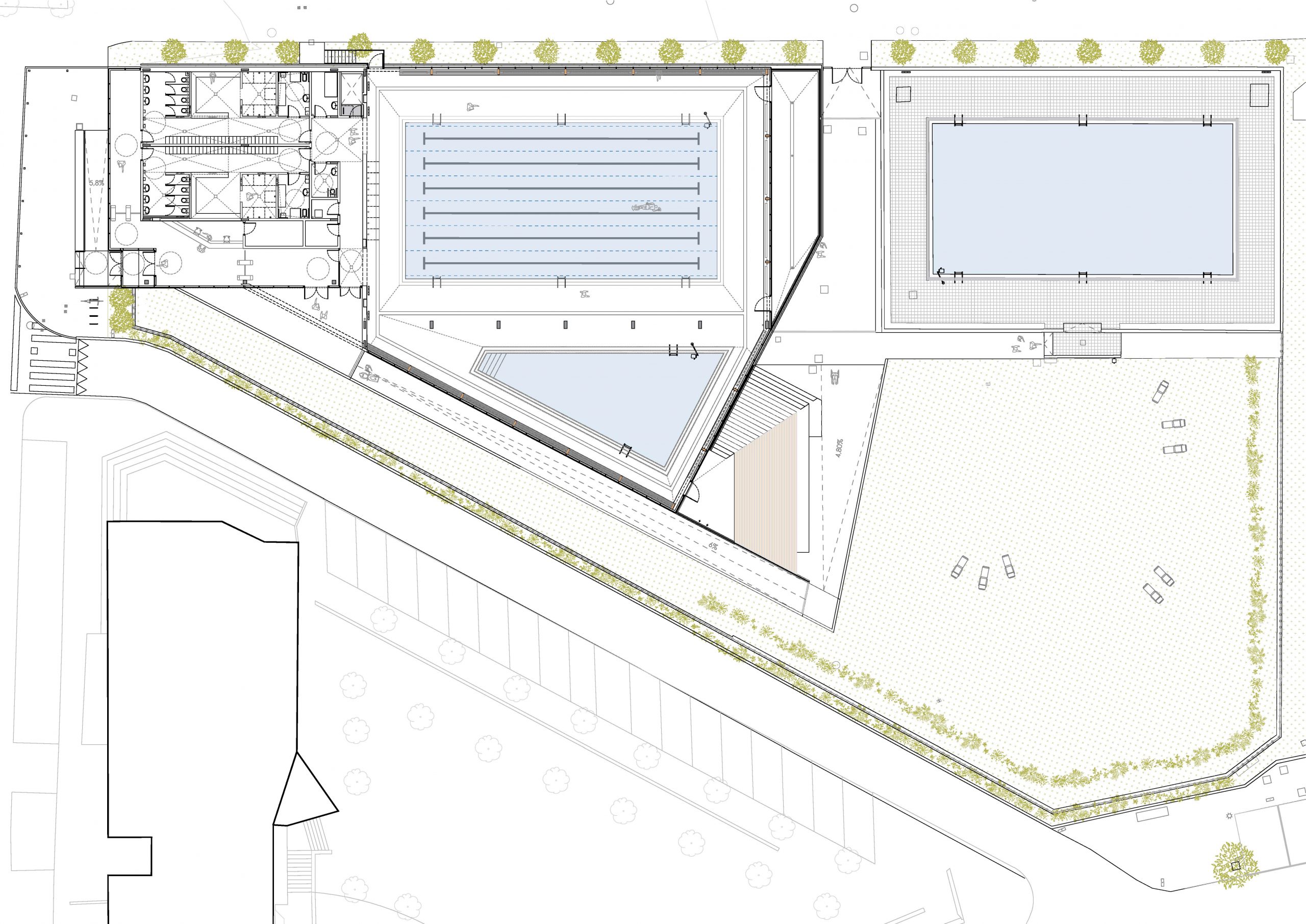Ortuella’s municipal swimming pools renovation
Renovation, covering and climate control of the Ortuella municipal swimming pool
Year: 2022
Location: Ortuella, Bizkaia.
Architects: TAPER
Building engineer: Jose Ramón Álvarez del Palacio
Structure engineering: Ingeniería Garuz
Installation engineering: Aialme ingenieros
Client: Ayuntamiento de Ortuella
The project arises from the need to cover and heat at least one of the pools of the existing equipment. However, works to improve accessibility and urbanization of the surroundings are also included; as well as the improvement and adaptation of the outdoor pool.
The new built volume is two storeys high. The upper floor, in order to cause the least possible impact, is divided into two horizontal strips. A glazed line in the lower part allowing permeability that connects the interior with the exterior; and a cover of folded-microperforated aluminum sheet in the upper part that provides a visible and attractive image of the new character of the building.
Inside, the spaces are distributed in a diaphanous way. The circulation favors the conception of the interior-exterior with a flow of constant passage. As for the chromatic proposal, wooden structure, which provides warmth, is combined with the rest of the ceramic finishes in white, gray and black tones.




