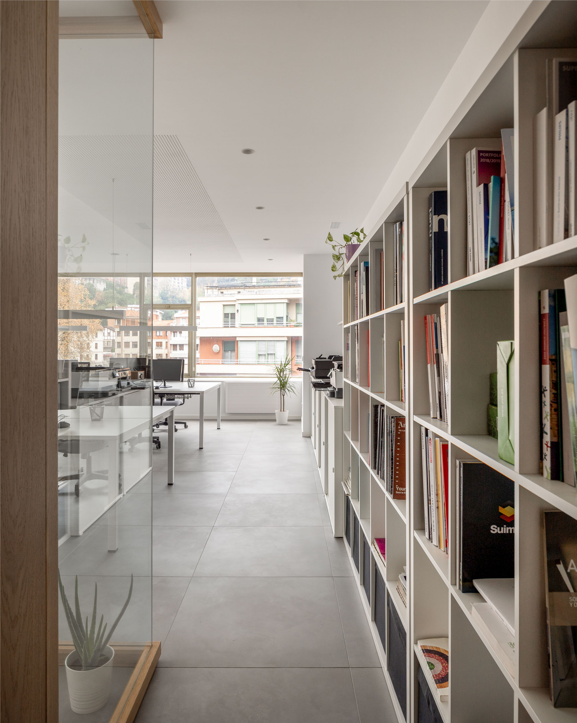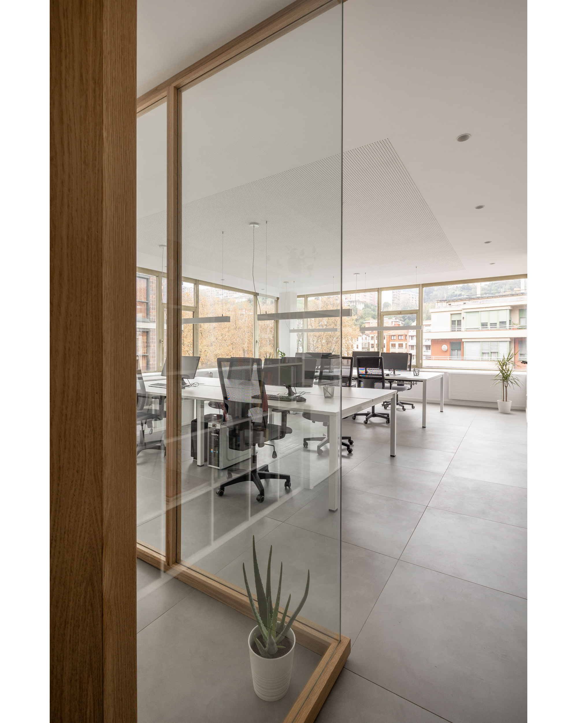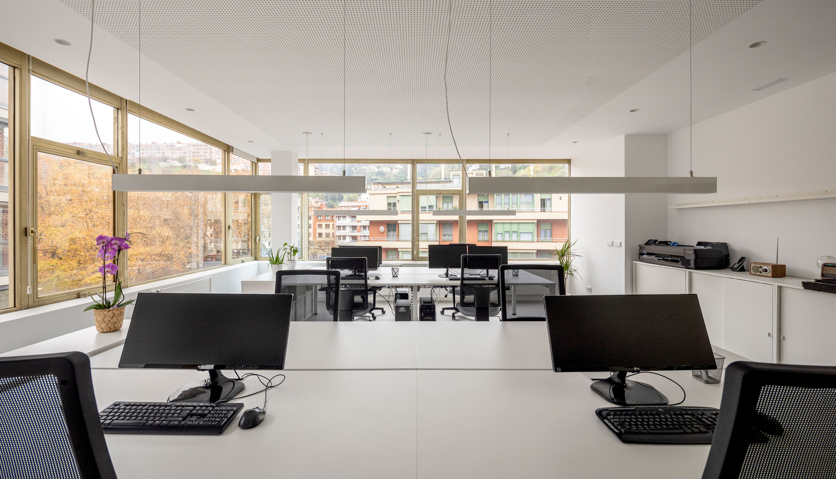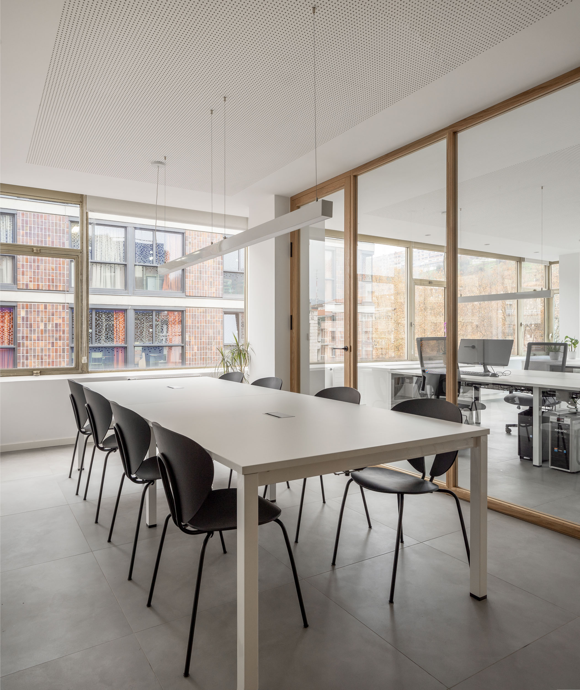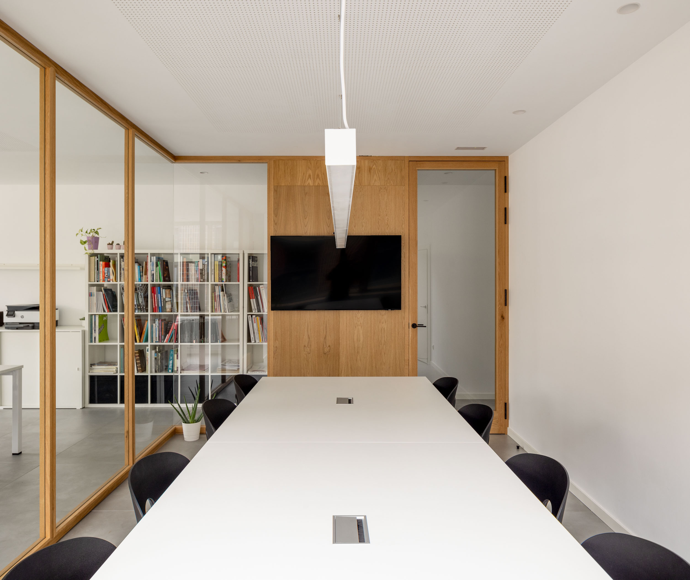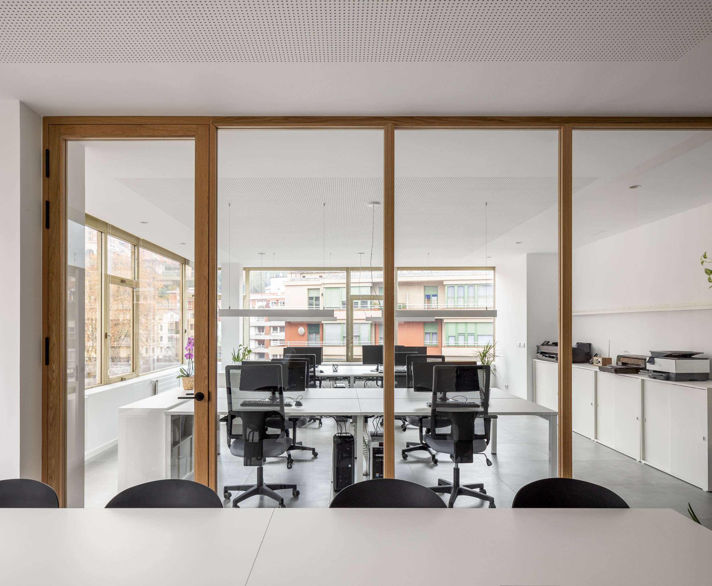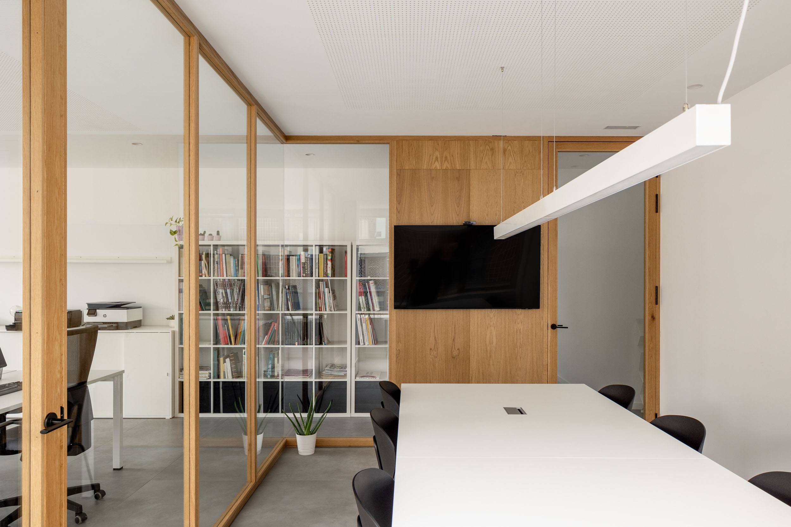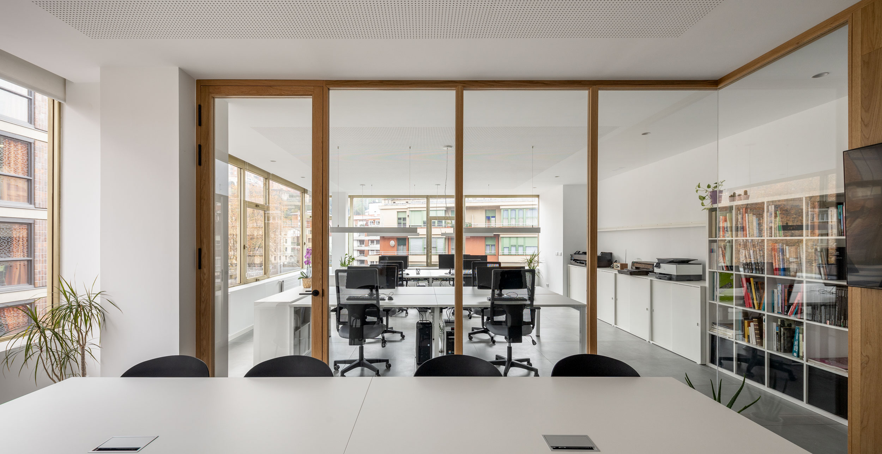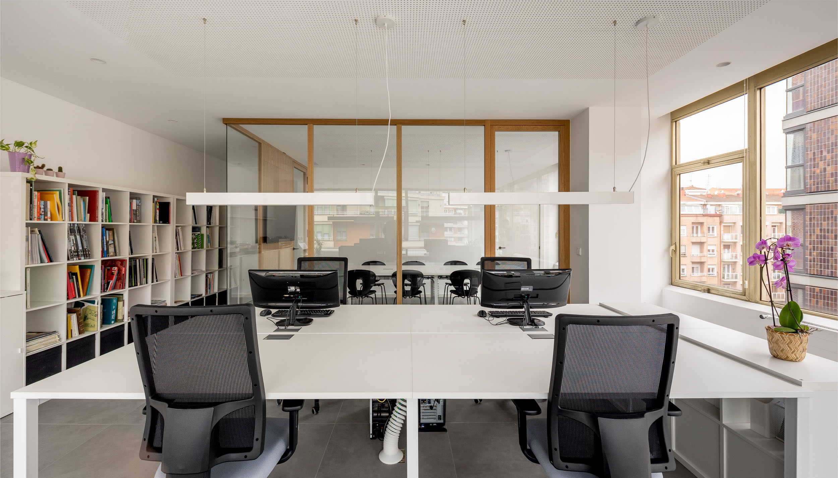Office in Bilbao
Office interior refurbishment in Bilbao
Año: 2022
Situación: Bilbao, Bizkaia.
Arquitectos: TAPER
Constructora: Probiak
Fotografías: Biderbost Photo
The project involves the refurbishment of a former dental clinic, located in an office building in the Deustu neighbourhood (Bilbao), into an architectural studio.
The space, with a surface area of some 79m2, is distributed in a large workspace with capacity for eight fixed workstations. The large window that occupies the entire façade provides light and views to all the rooms. The meeting room, the central space of the complex, is visually related to the work area by means of a glass and wood enclosure that makes the most of the outside light while allowing both spaces to be conceived as a single one, maintaining the acoustic privacy of the room.
The more private rooms, the storeroom and office, are separated from the rest by light partitions. They have double access so that circulation is as fluid as possible. With regard to the chosen finishes, light colours and wood predominate, as well as reduced-height storage pieces, so that clarity reaches the entire space.




