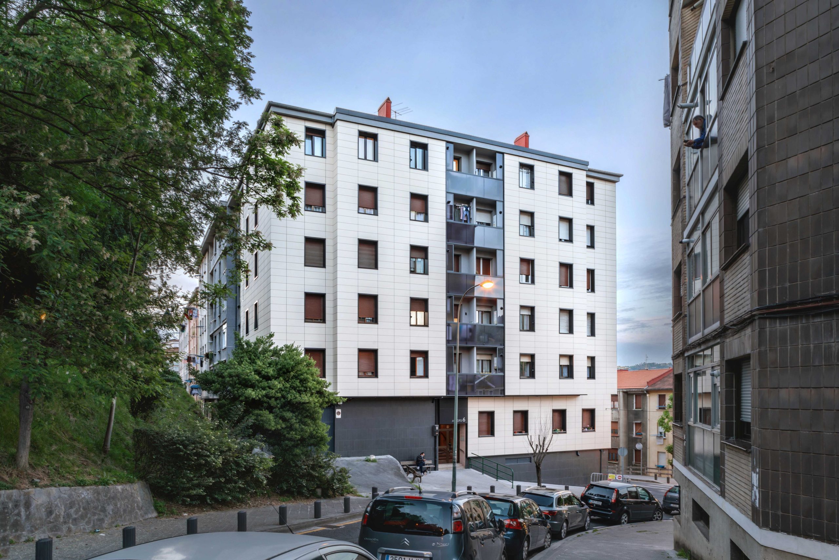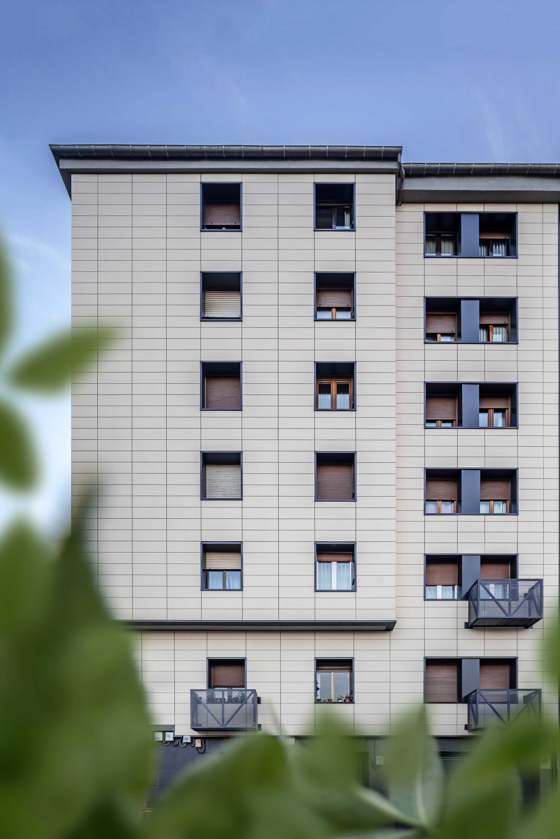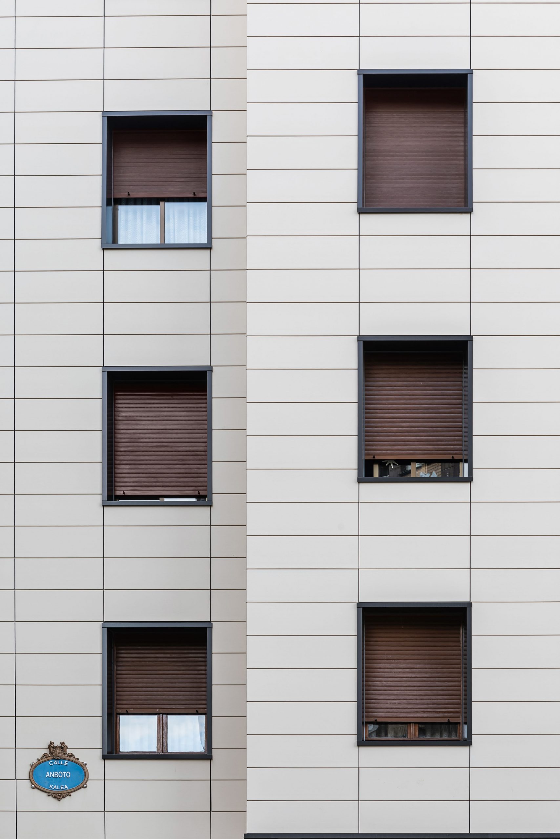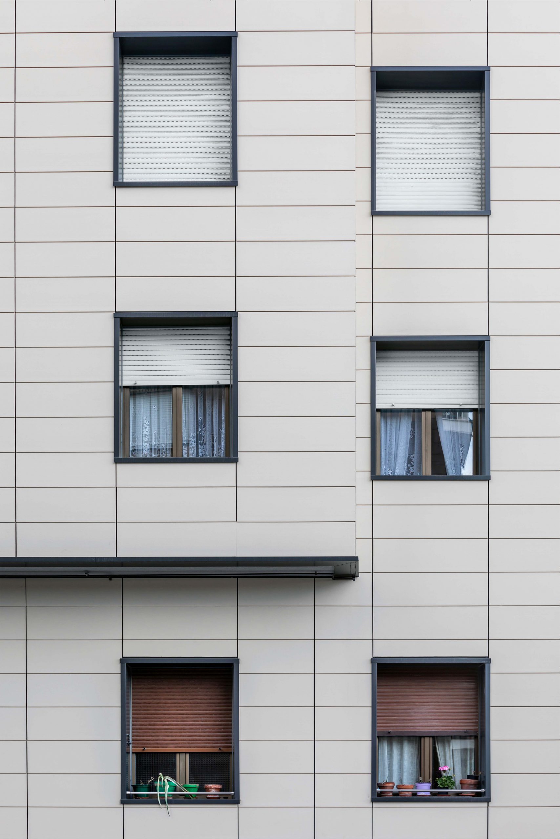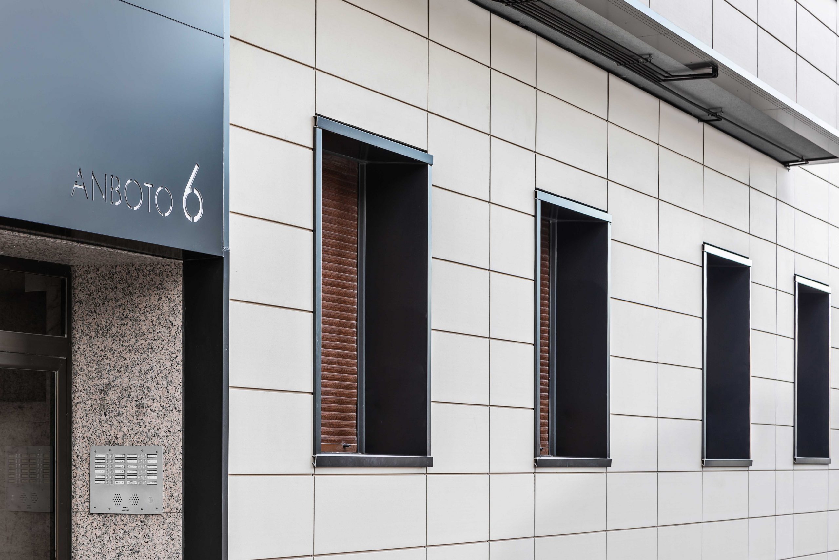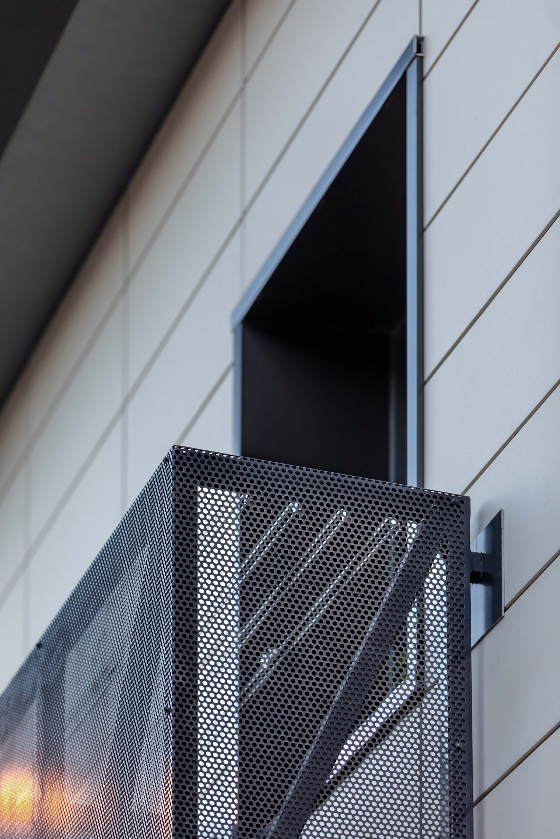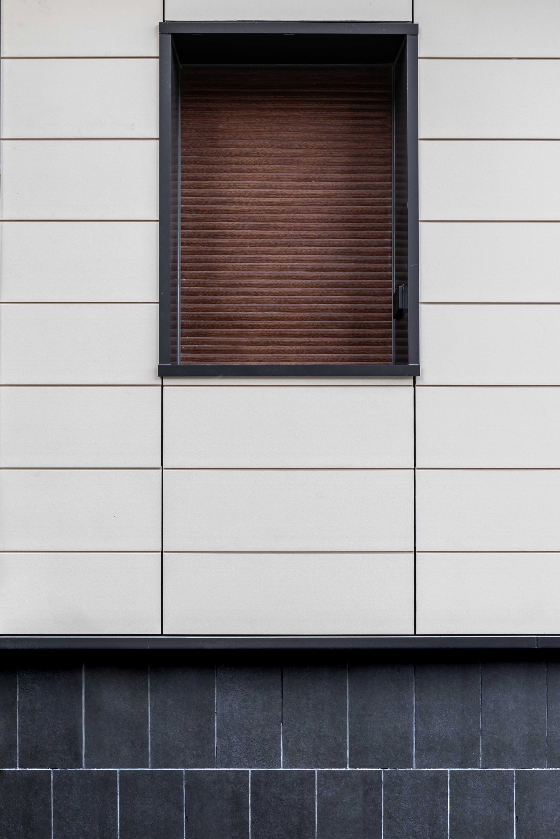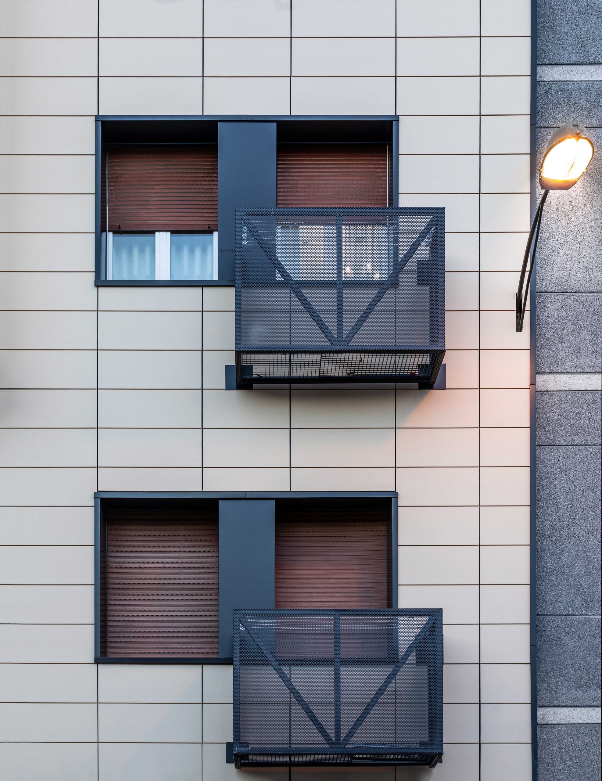Energy rehabilitation in Rekalde / Bilbao
Energy rehabilitation of the façades of the building in Anboto 6
year: 2021
location: Bilbao, Bizkaia.
area: 1.300m2
budget: 291.168,89€
management of aids: IDAE PAREER II (free assistance 69.167€ loan 138.334€)
architects: TAPER + Celia Gutiez
constructor: Codenor
photography: Codenor
The building that is the subject of this project is located at 6 Anboto, Bilbao. The original façades of the building are made up of double brickwork with an air chamber interrupted by the floor slabs. Its exterior finish is a coating of mortar and paint.
The proposal to refurbish and improve the building involves adding insulation to the entire envelope, using the ventilated façade system of ceramic panels for the exterior façades, SATE for the courtyard and insulation for the under-roof.
In contrast to the original state, a white colour was chosen for the ceramic tiles which, in contrast to the black of the ground floor and the balconies, lightens the appearance of the building. Characteristic elements such as clotheslines and window surrounds are done in black so that everything provides a homogeneous aesthetic image.




