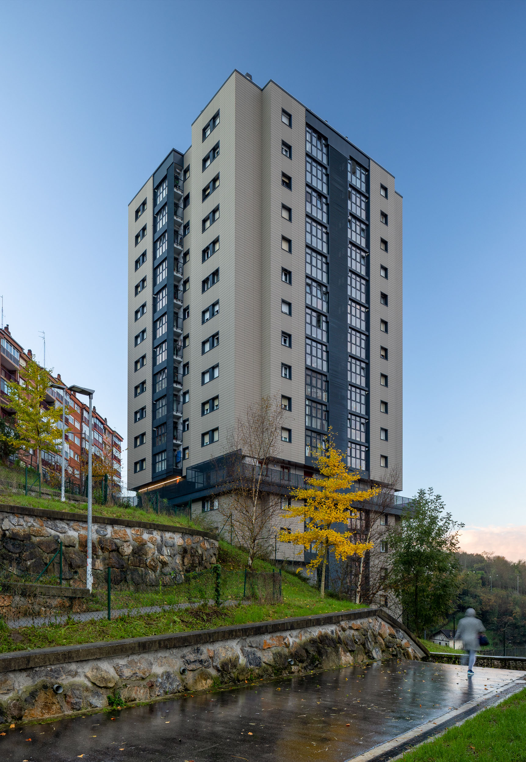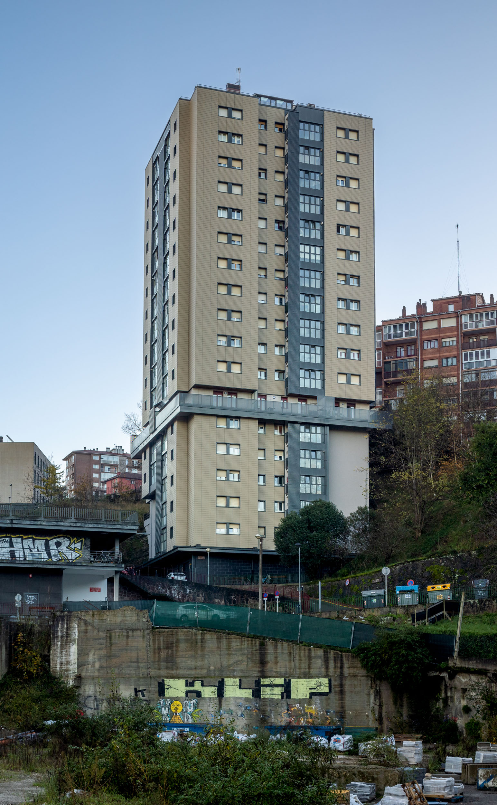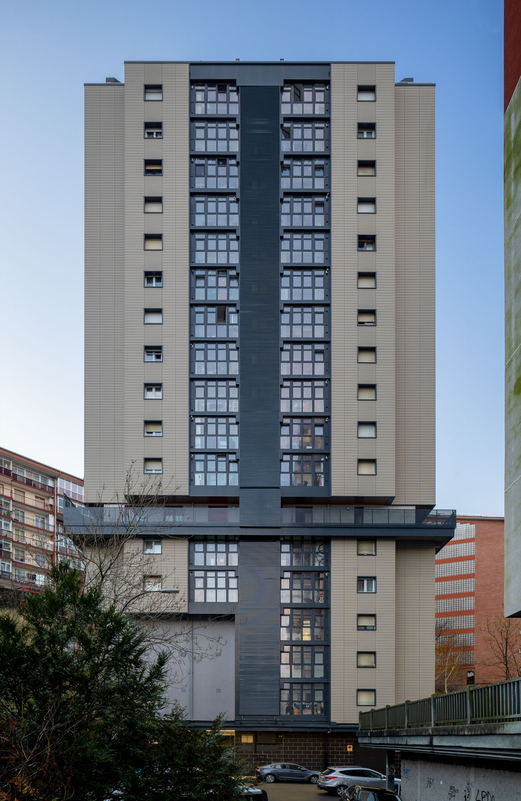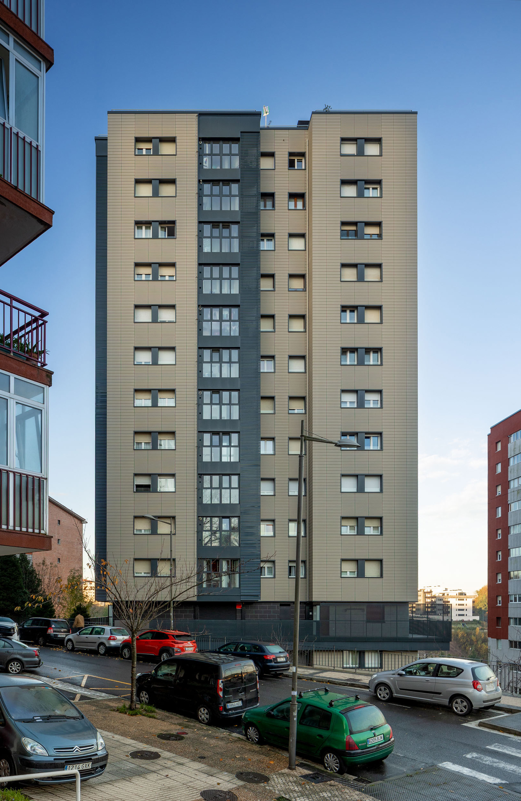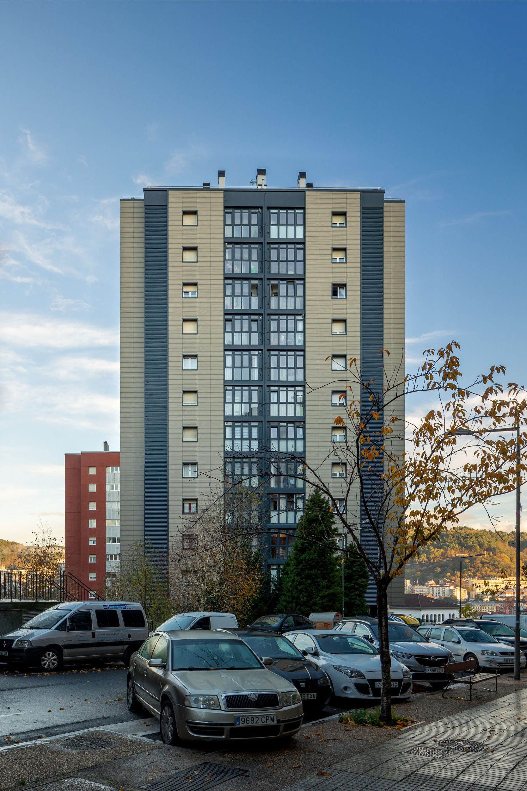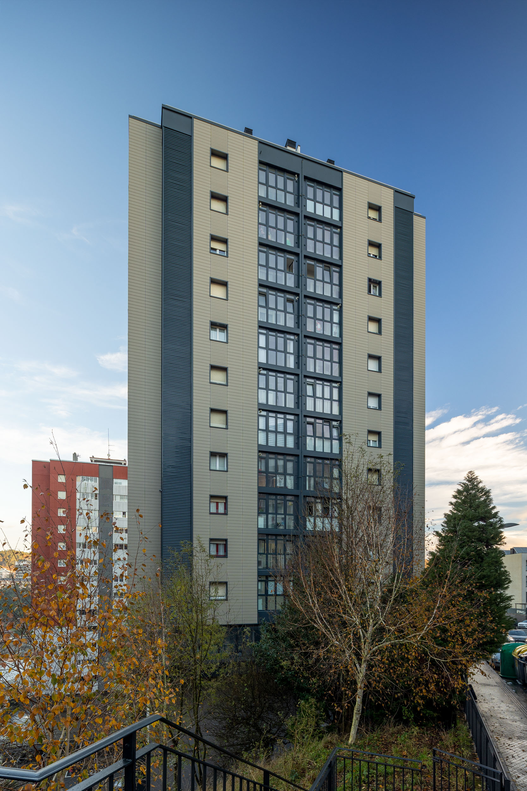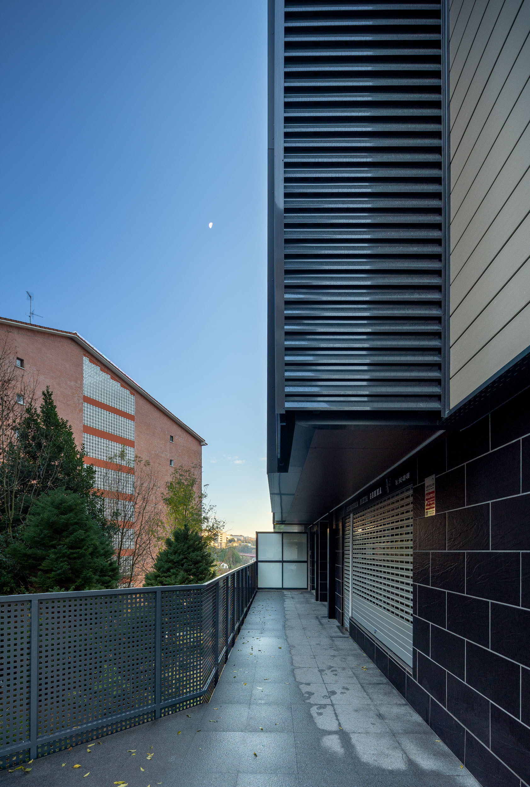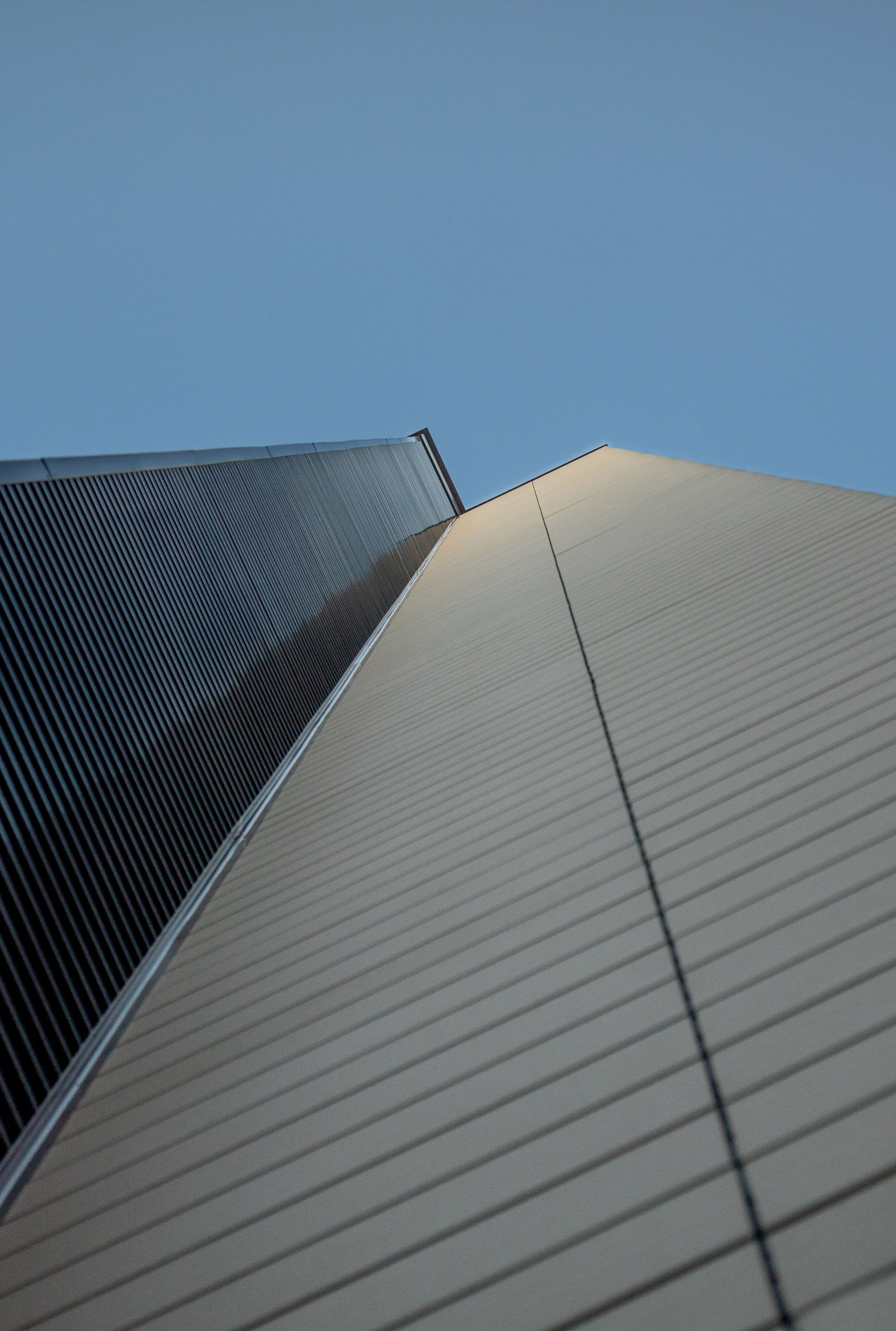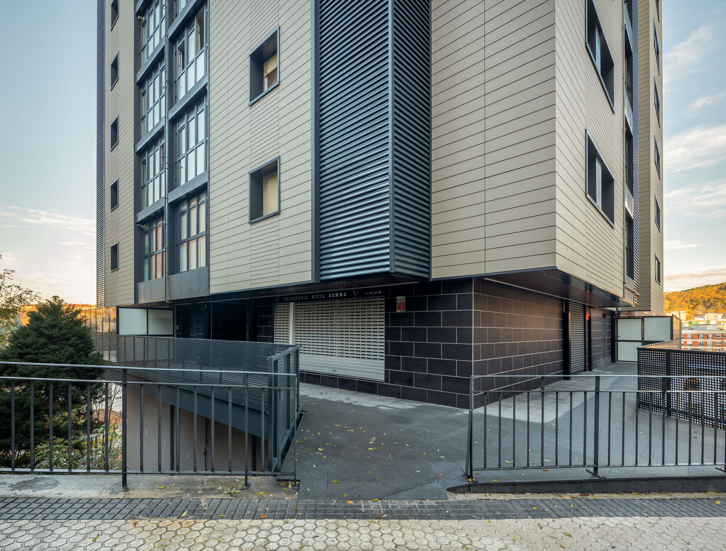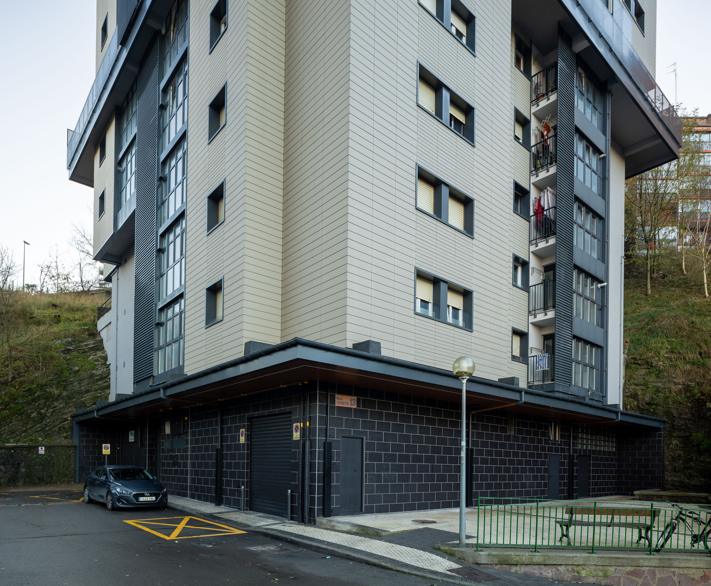Energy rehabilitation in Larratxo / Donosti
Energy rehabilitation of the façades of the building Larratxo 13
year: 2022
location: Donostia, Gipuzkoa
area: 4536m2
budget: 1.724.972,28€
management of aids: IDAE PREE (free assistance 350.000€)
architects: TAPER
constructor: Teusa
photography: Biderbost photo
The 13 tower forms part, together with five other towers on Paseo de Larratxo, of a housing complex dating from 1970.
The façade construction consists of a double brick façade with an air-bed, with mixed cladding between areas plastered with painted mortar.
The proposed refurbishment and improvement of the building involves the addition of insulation to the entire envelope, using the ventilated façade system of ceramic panels. As well as the correction of deficiencies detected in the building.
An important concept of the new aesthetics proposed for the building is the search for a homogeneous image of the façade. For this purpose, and thanks to the modification of the PGOU of San Sebastian, the closing of balconies is contemplated to unify the aesthetics of the building and at the same time solve the hanging spaces. Likewise, the renovation of both entrances to the building is also taken into account.
In contrast to the original state, a cream colour has been chosen for the ceramics which, in contrast to the black of the ground/middle floor and the balconies, lightens the appearance of the building.




