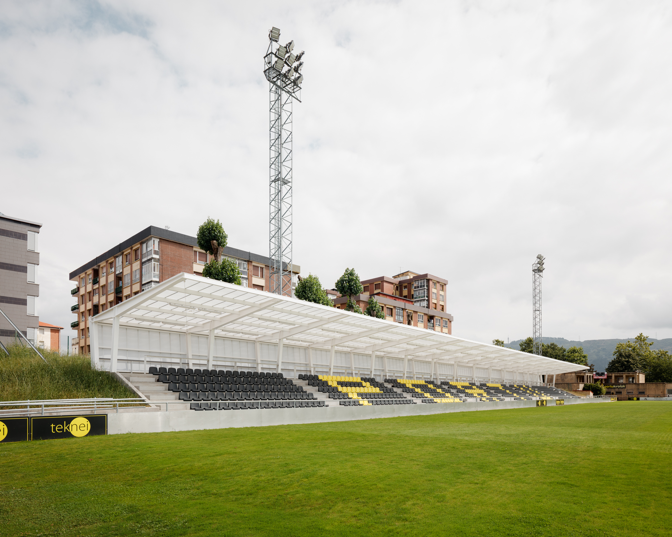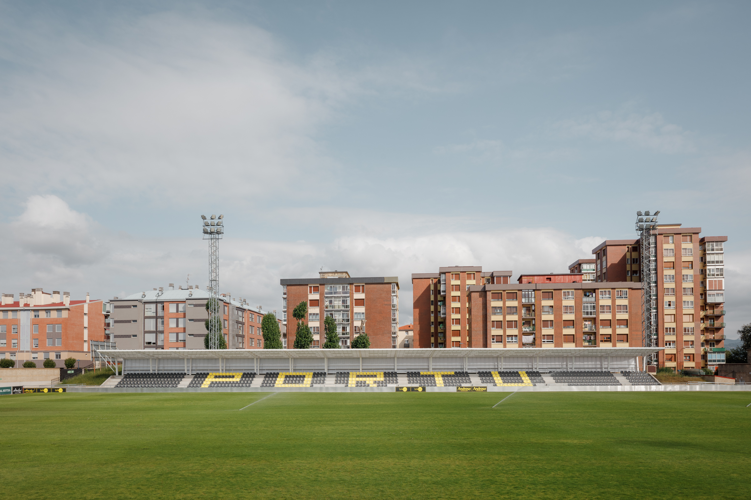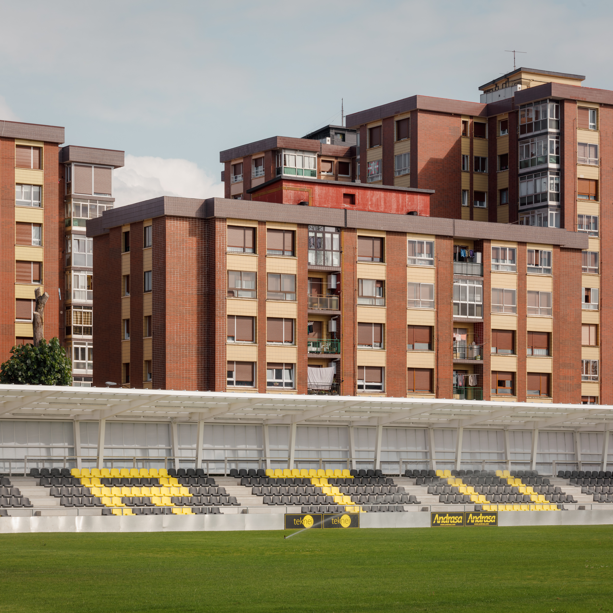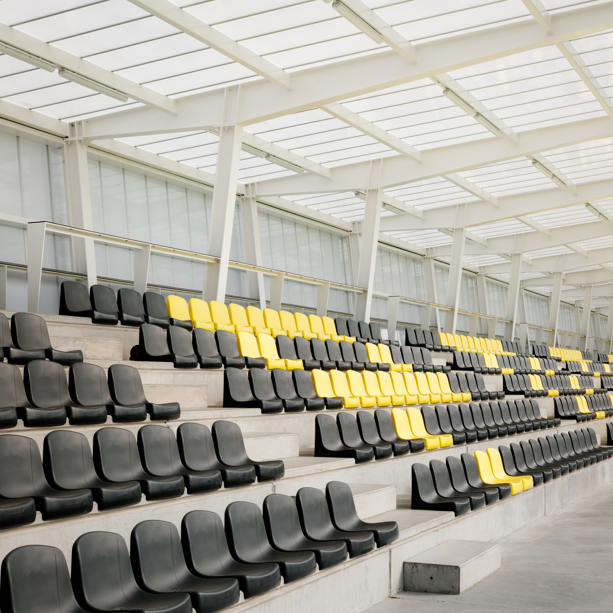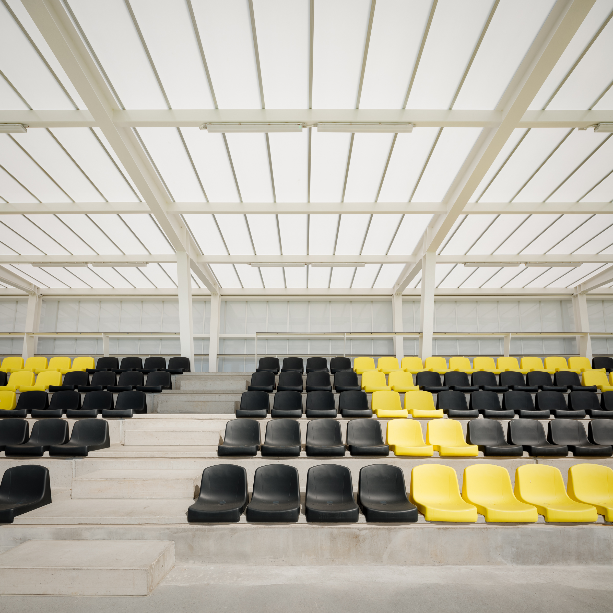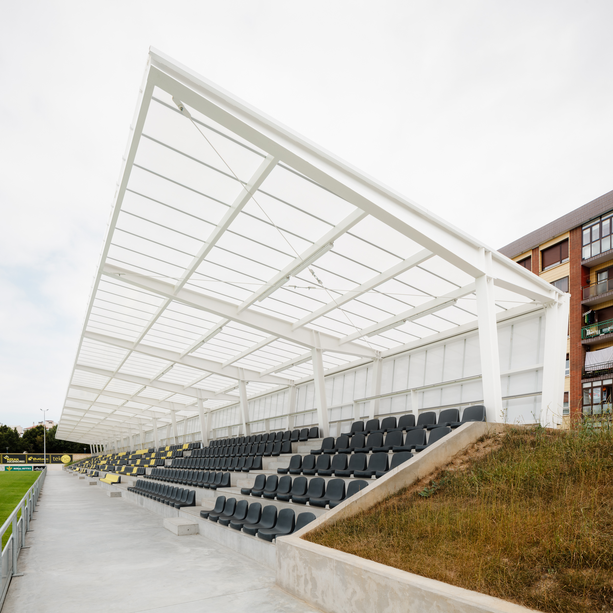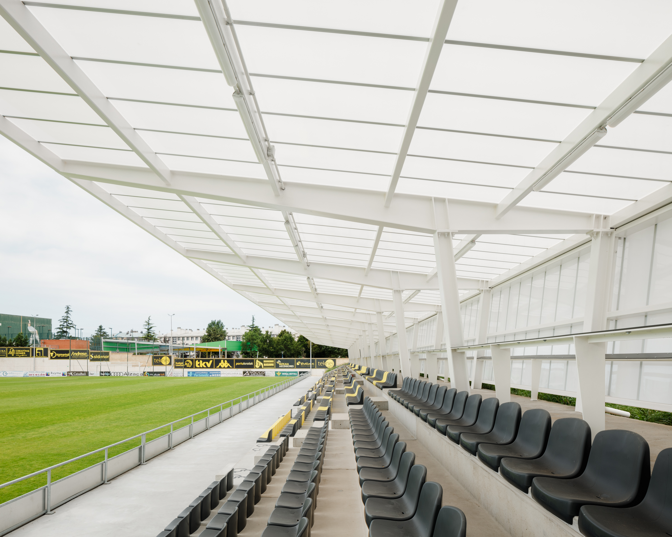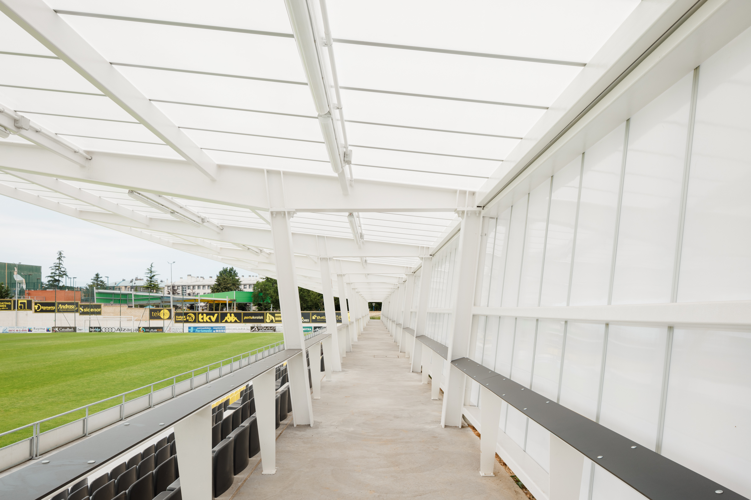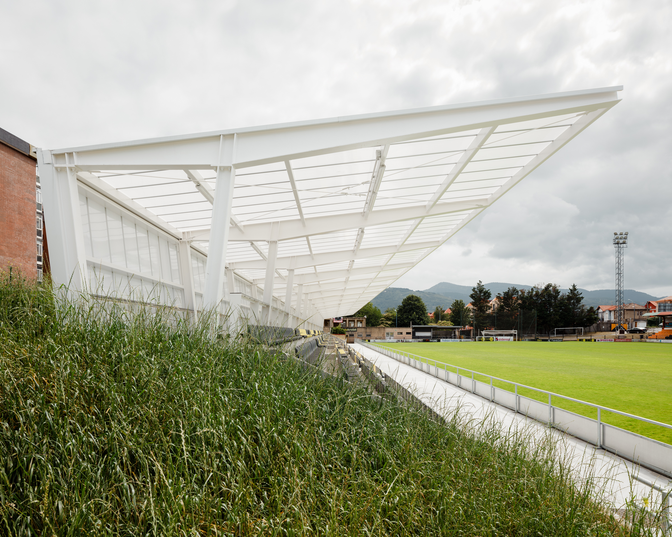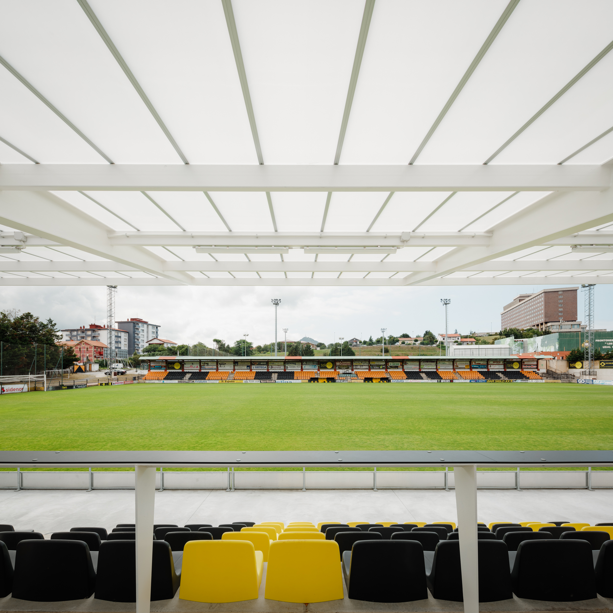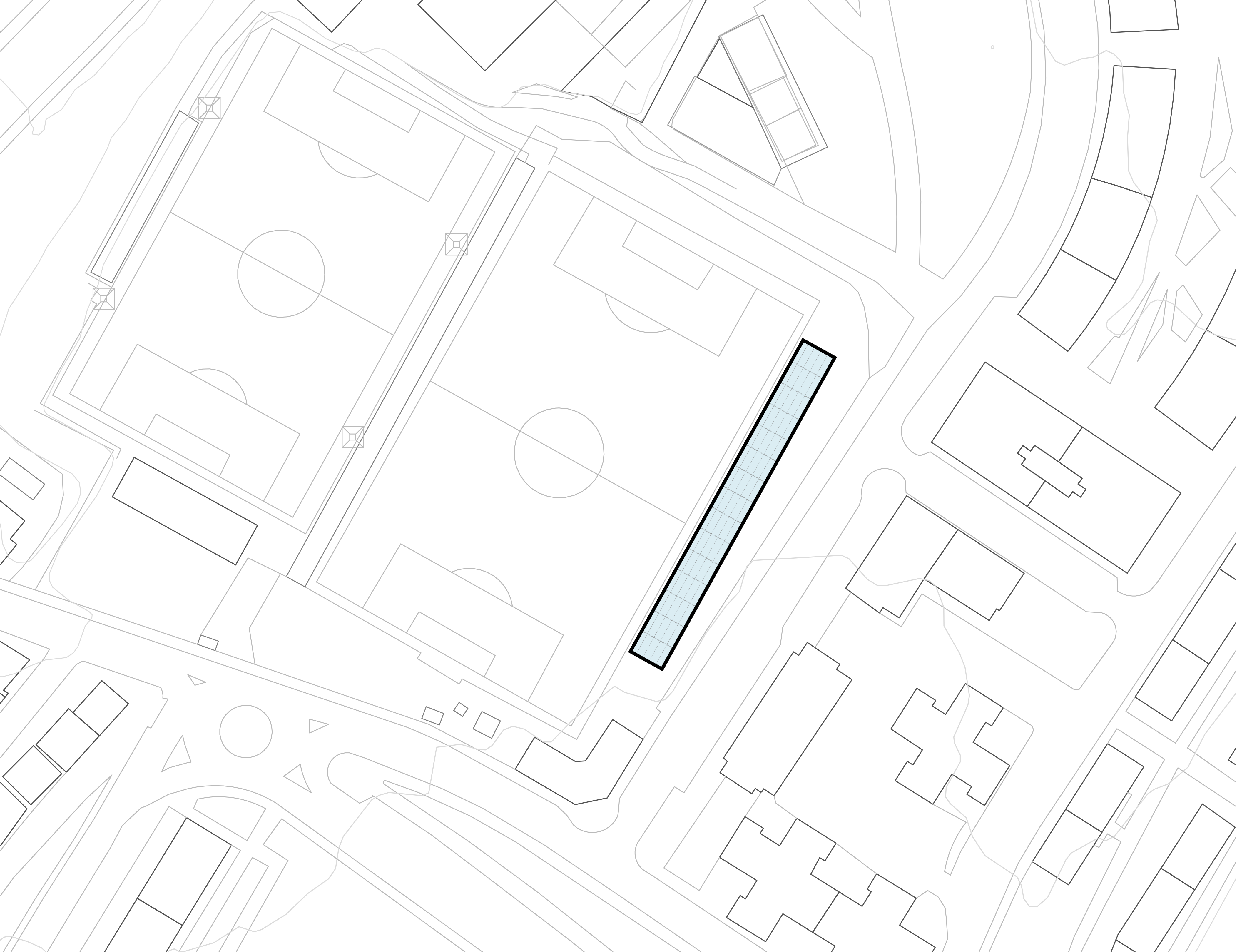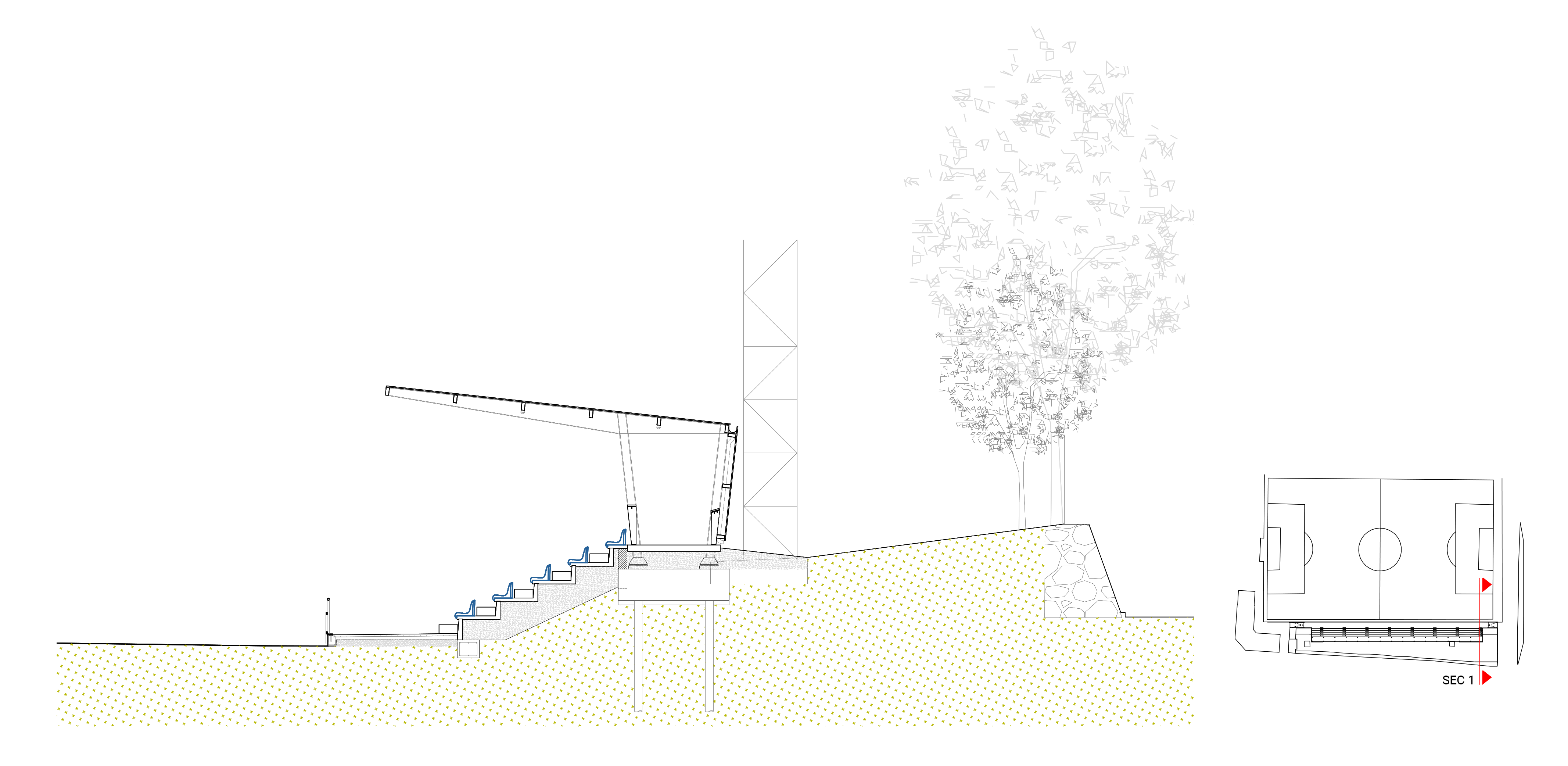Grandstand in Portugalete
Renovation of the grandstand and new covering of the Portugalete football stadium
Year: 2023
Location: Portugalete, Bizkaia.
Architects: TAPER
Technical architect: Jose Ramón Álvarez del Palacio
Structural engineer: Mintegia y Bilbao arquitectos
Client: Demuporsa
Constructor: Campezo + Urbhaus
Photography: Aitor Estevez
The project consists of the adaptation of an existing grandstand to provide it with seating and a covered space. The proposal seeks to create a place where spectators are protected from the weather, as well as offering a greater number of seats.
The roof is made by means of a light and harmonious piece within the environment where it is located. To this end, aspects such as transparency, lightness and scale are worked on.
Care is taken with the materials used and the geometric definition, opting for a simple structural design, thus contributing to the reduction of cost and execution time, as well as guaranteeing a good useful life for the proposal with low maintenance costs.




