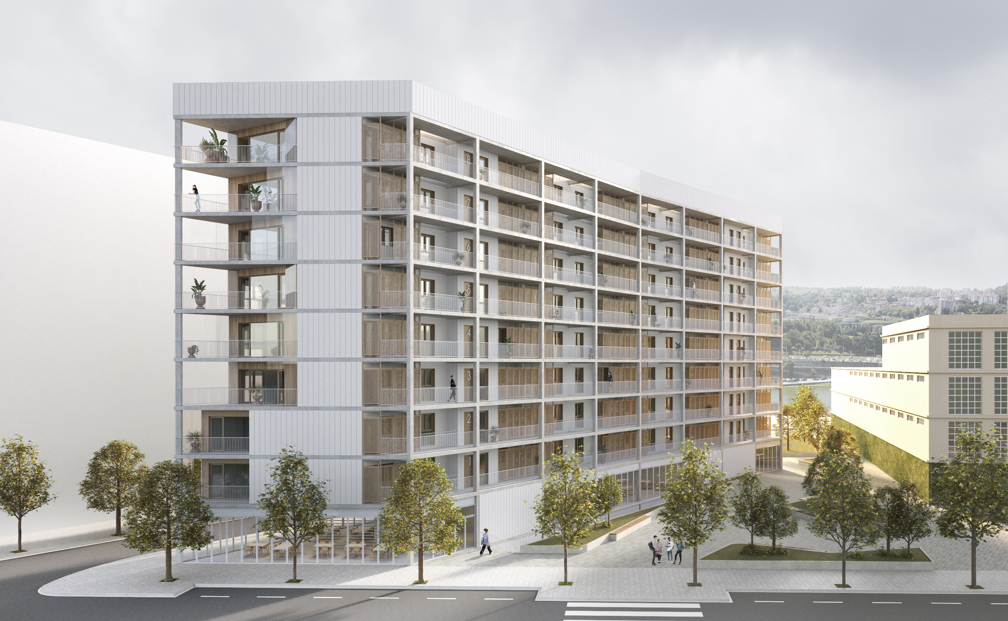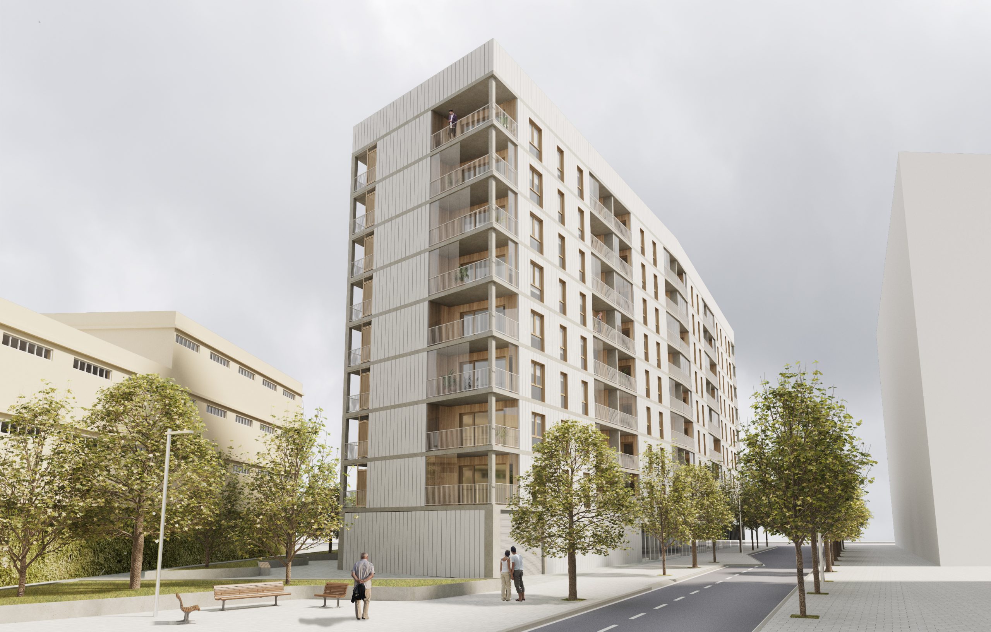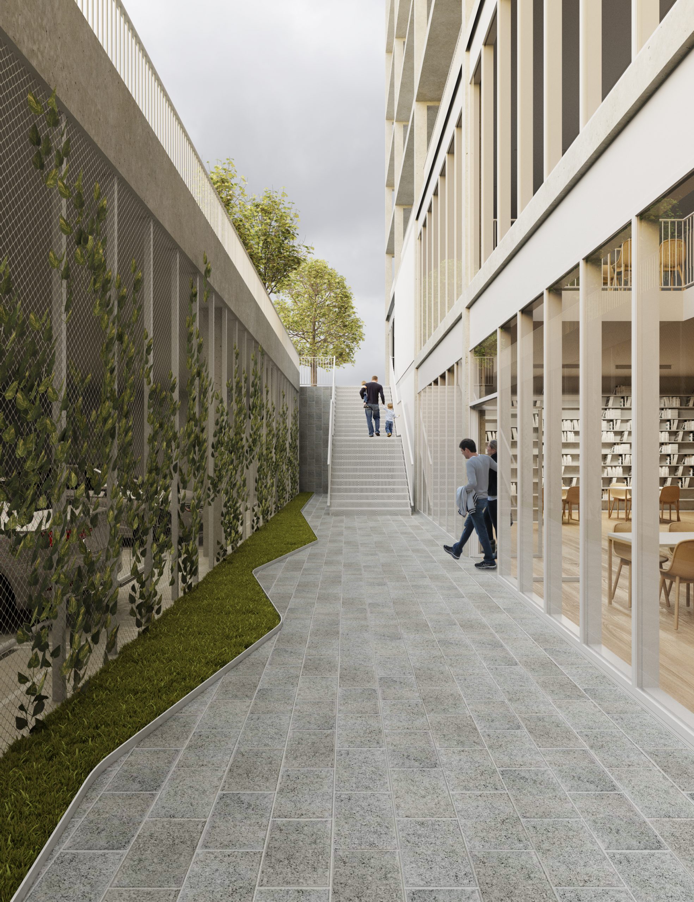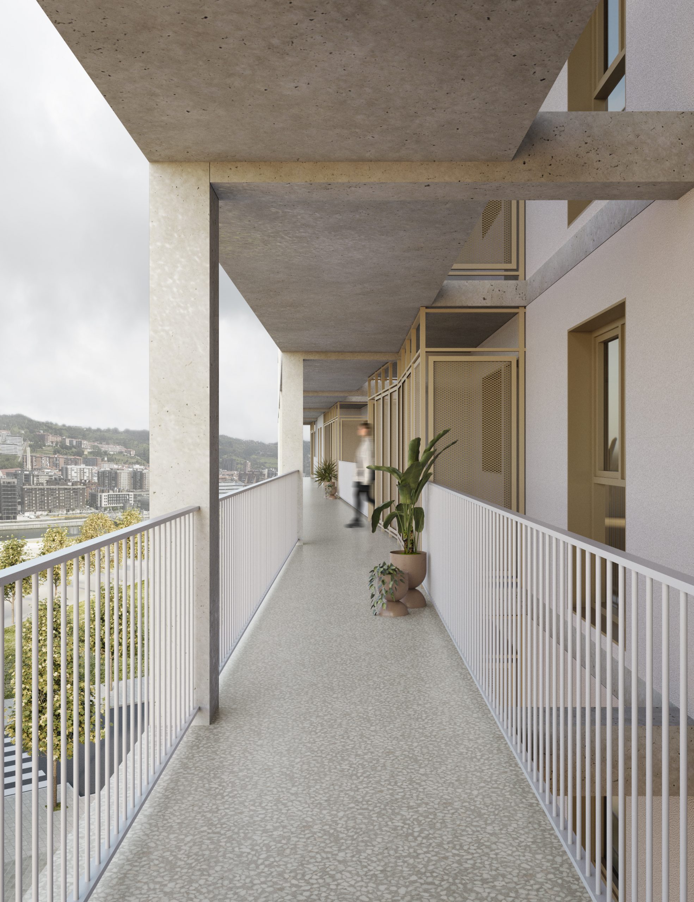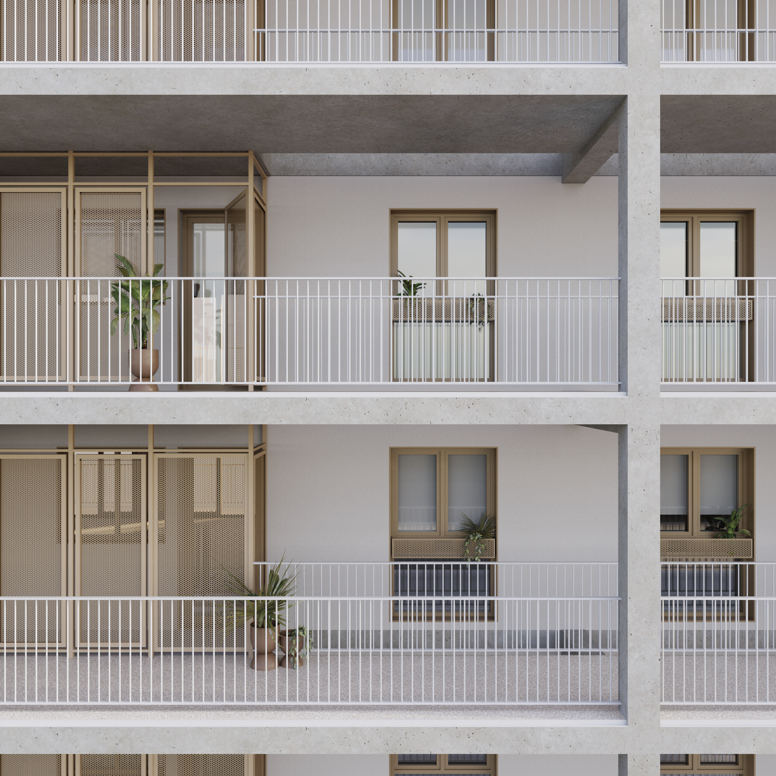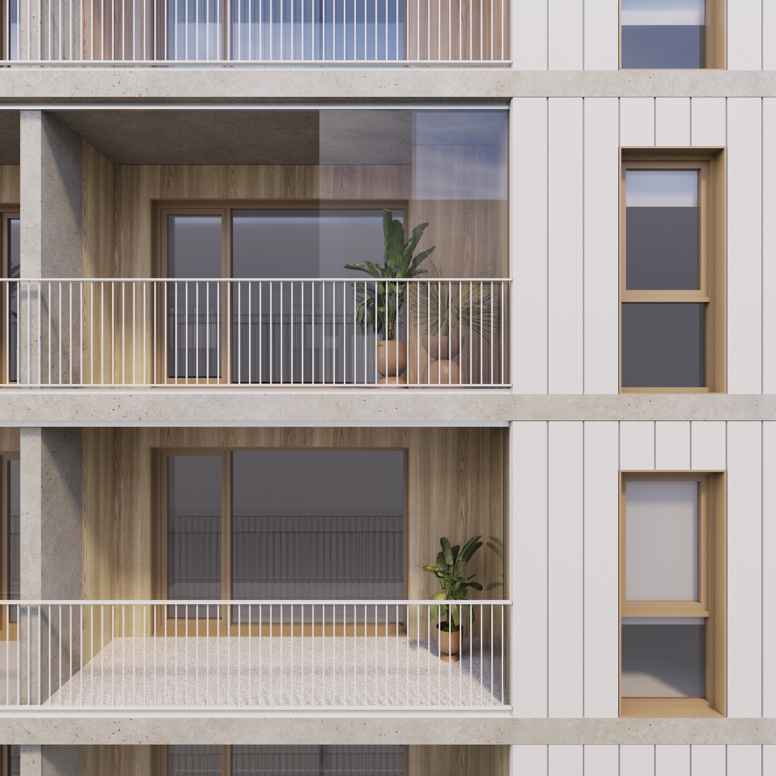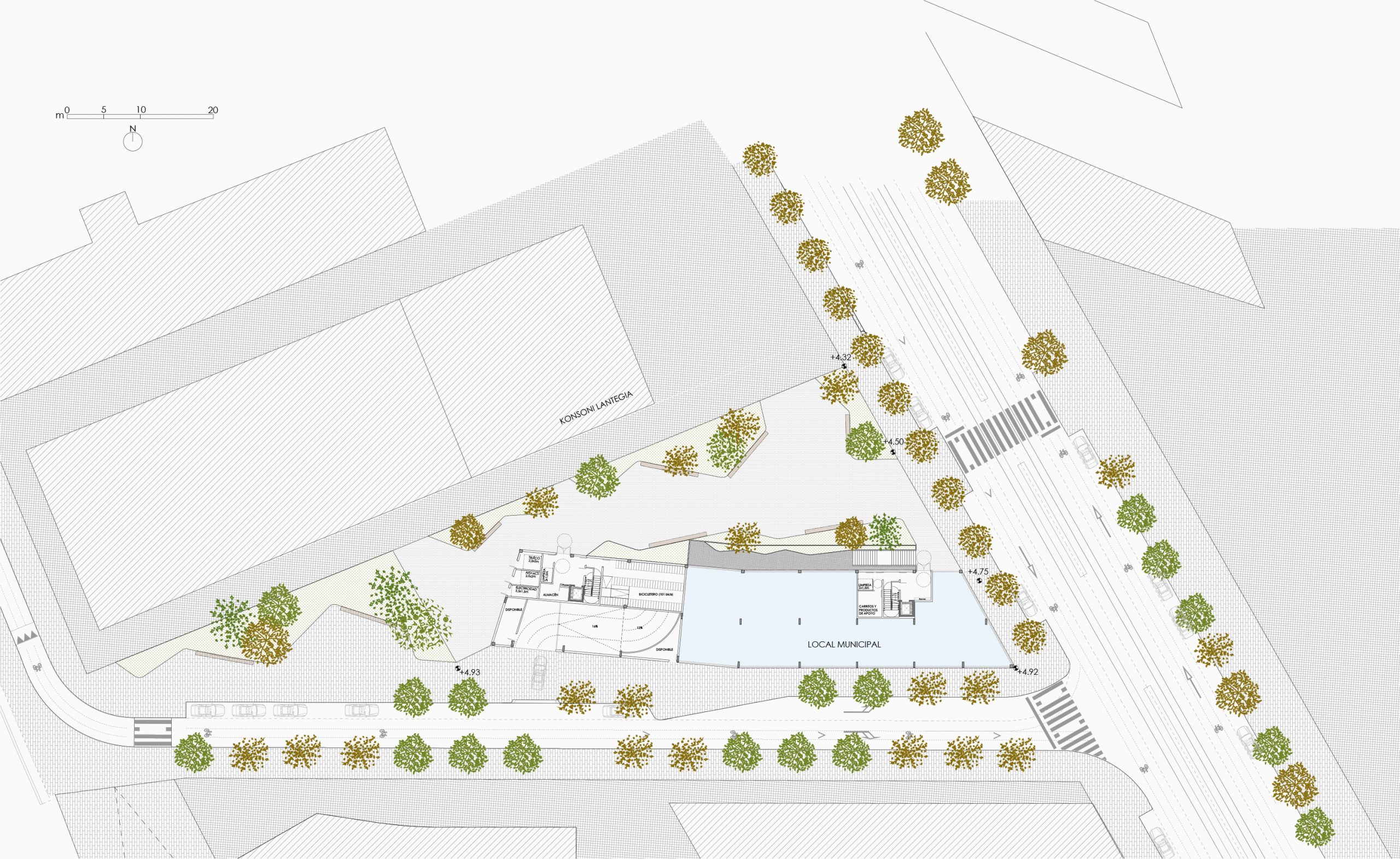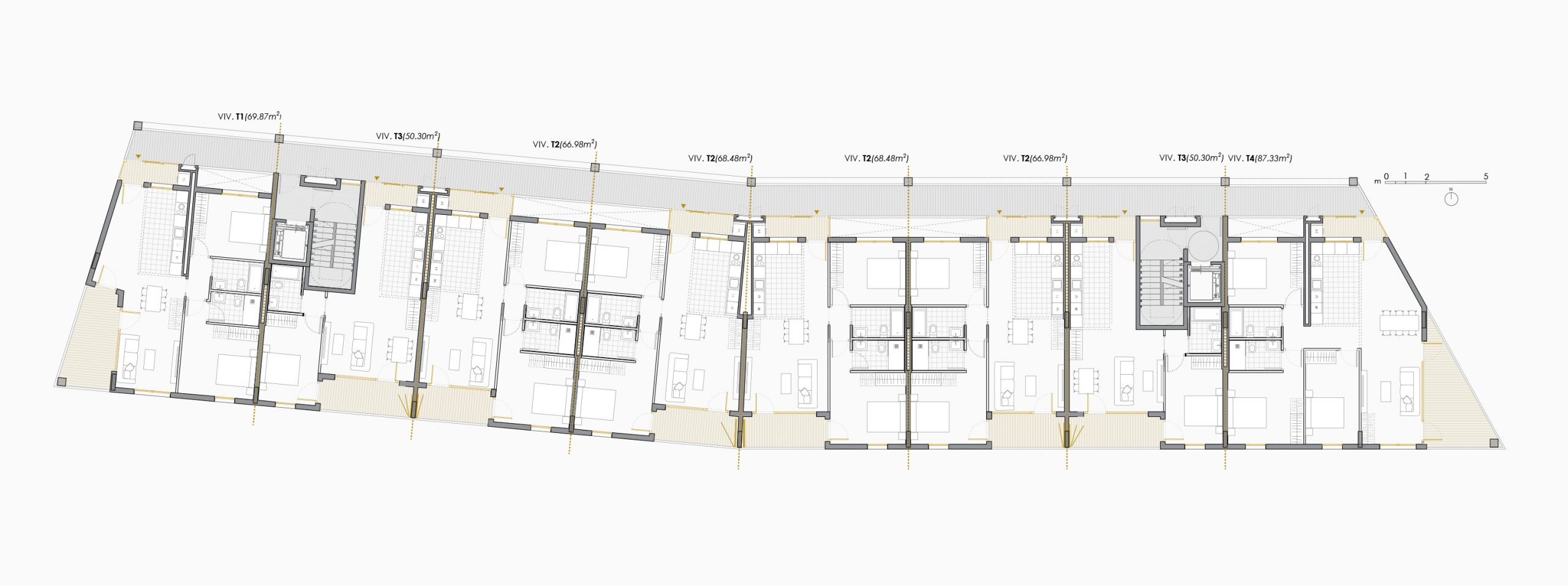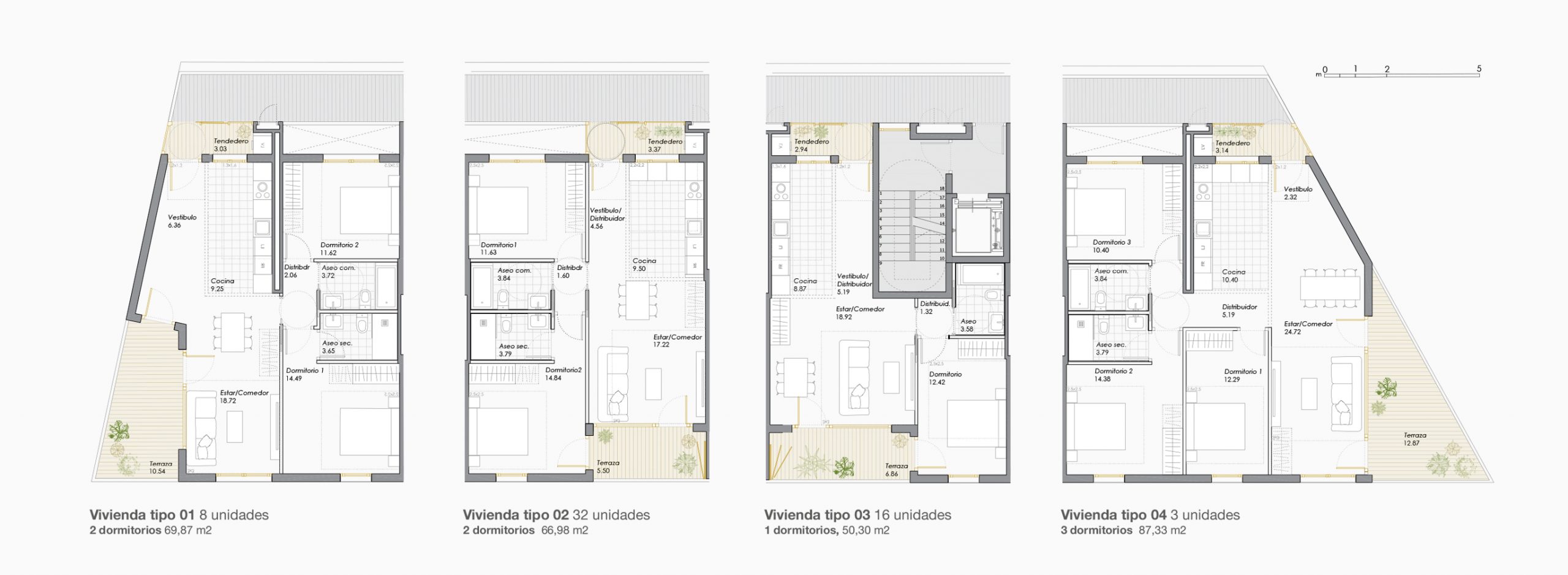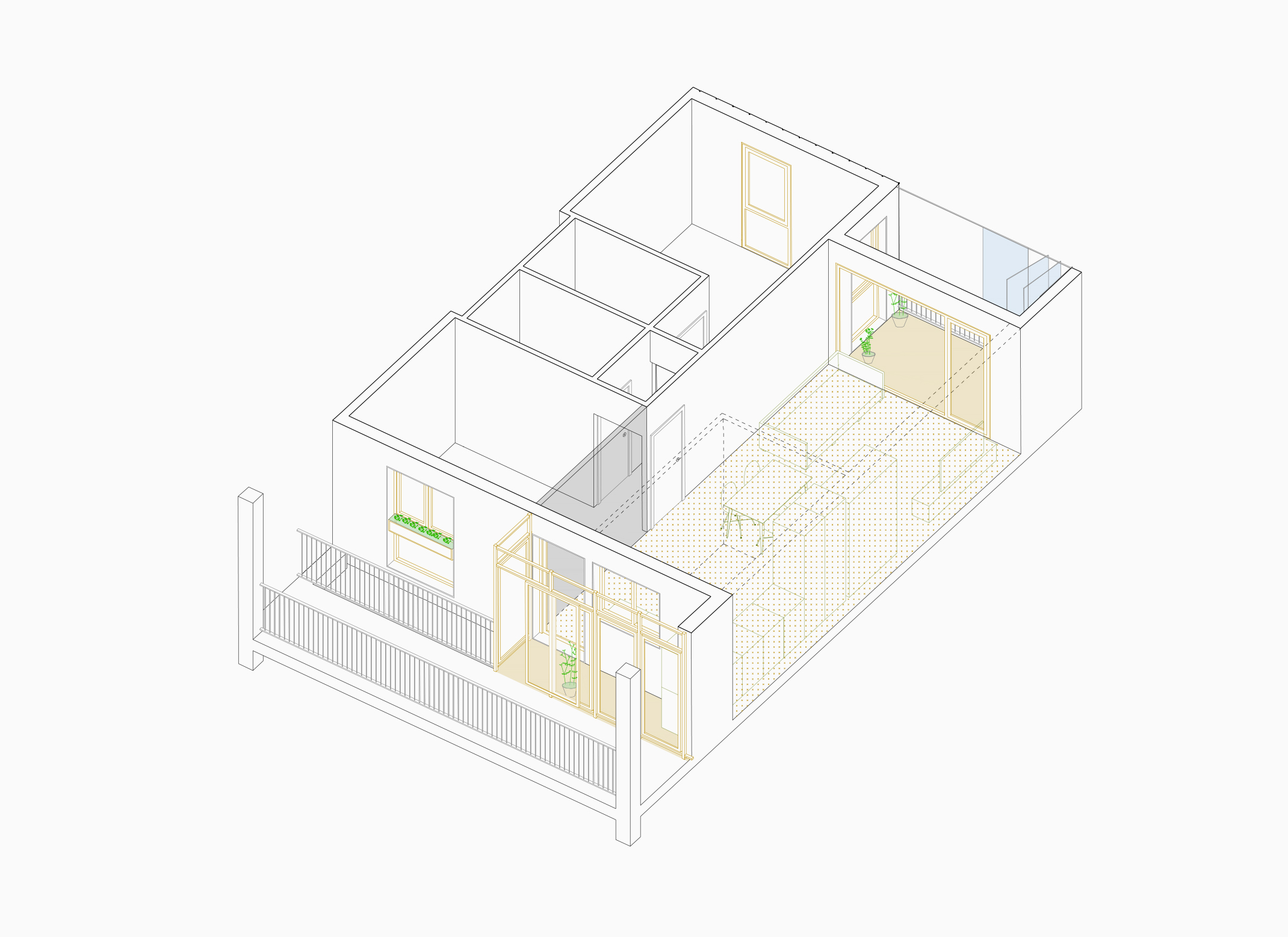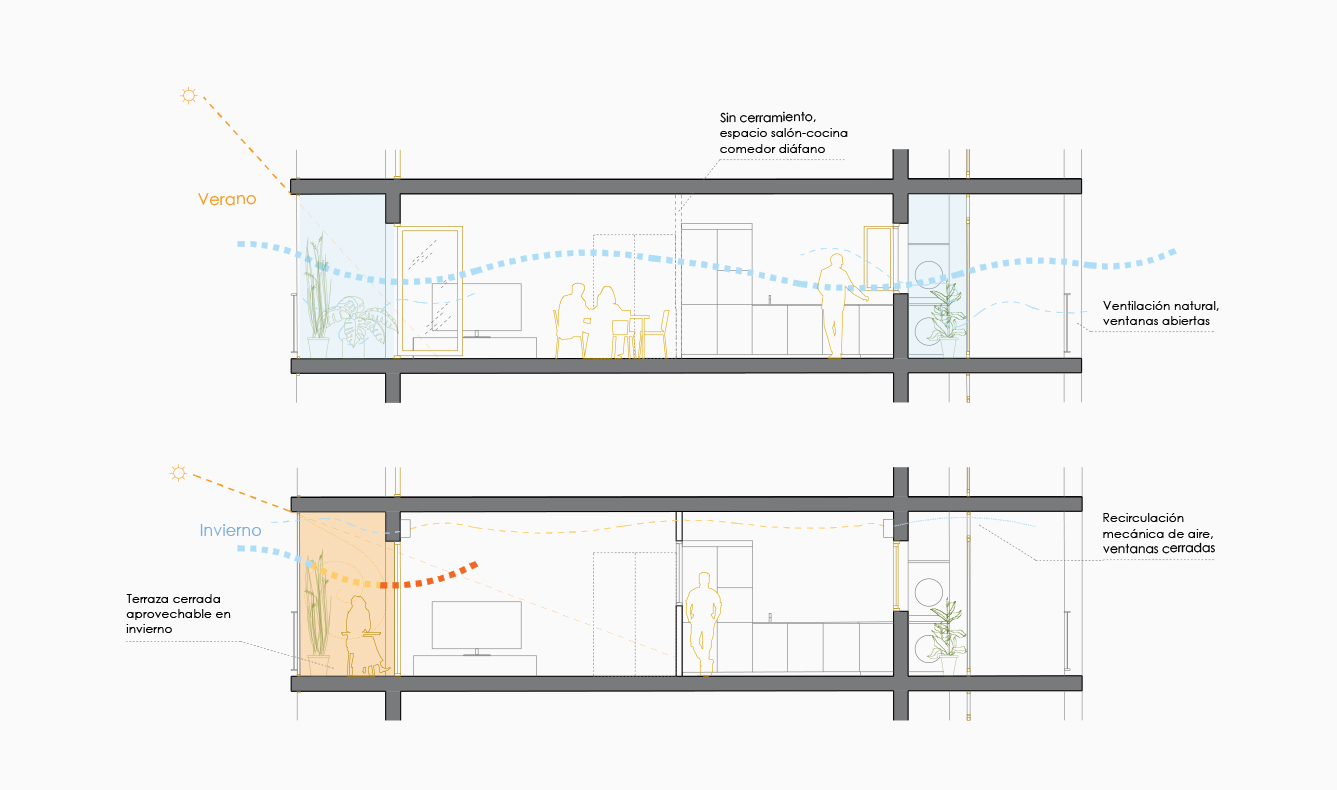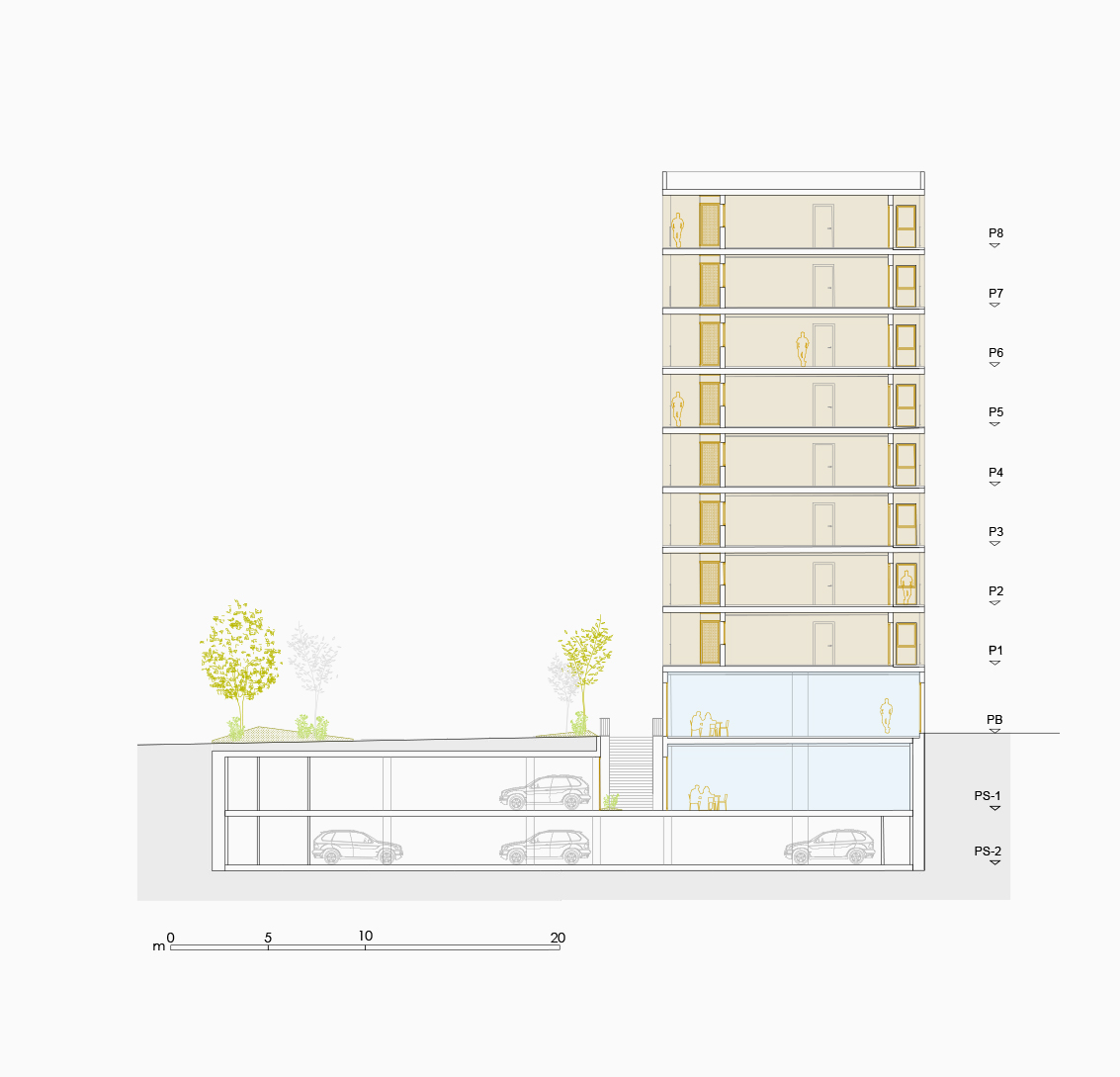66 VPO in Zorrozaurre / Bilbao
Construction of 66 Social Housing units on plot RZ-11 in Zorrozaurre / Bilbao
Year: 2022
Status: Contest
Location: Bilbao, Bizkaia.
Architects: TAPER
Building engineer: José Ramón Álvarez del Palacio
Client: Basque Government
The plot is located in the northern part of the island of Zorrotzaurre, close to the San Inazio bridge and the future bridge that will connect to Punta Zorrotza. Anchored to the future central axis of the island, the Av. de las Galleteras.
The position of the residential building, in its relationship with the Konsoni Lantegia, generates a generous public space to which the doorways open and the galleries overlook. The position of the garage ramp completely frees up the corner of Av. de las Galleteras for the municipal premises, which, developed over two floors, in turn opens up to the public space through the appearance of a “crack” that brings natural light both to the premises and to the first floor of the car park.
The proposal presents two clearly differentiated façades; on one side the one that configures the access gallery to the dwellings, and on the other the one that gives on to the living units, on which the living rooms overlook and on which the outdoor terraces appear.
The block of flats, which thanks to their “gallery” configuration are conceived with a single portal or vertical communication nucleus that gives rise to the typology of pass-through dwellings. Among them there are different types of dwellings (1, 2, 3 bedrooms and adapted dwellings).
All the homes are exterior and have a double north-south orientation, which allows for cross ventilation. In addition, at least one bedroom and the living/dining room face south. Finally, all the homes have a terrace that incorporates bioclimatic design strategies such as its configuration in solana to control direct solar radiation winter-summer and the incorporation of a double practicable closure to enable its use as a winter terrace.




