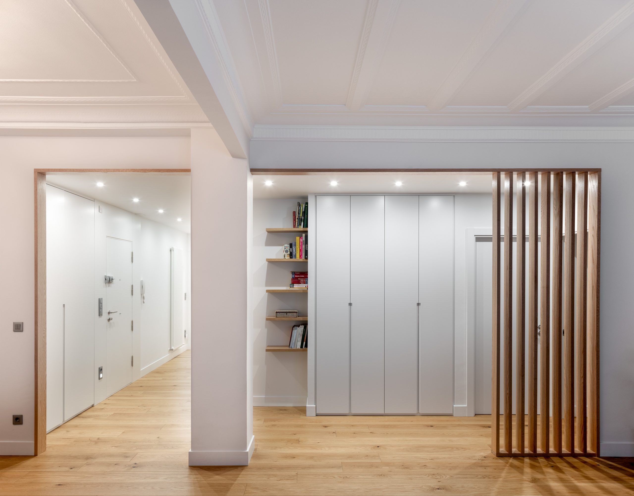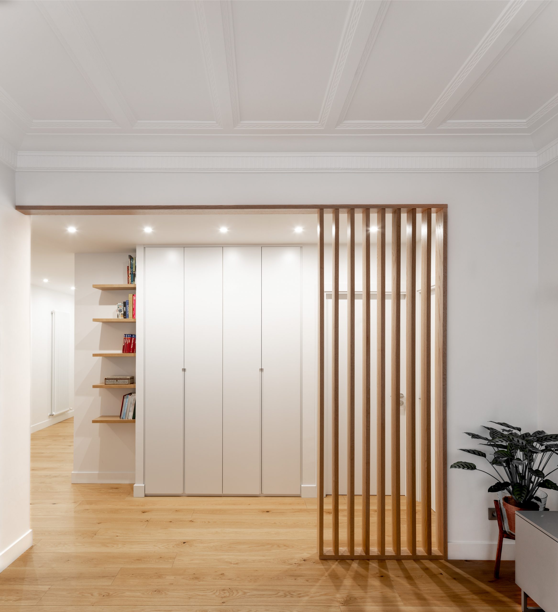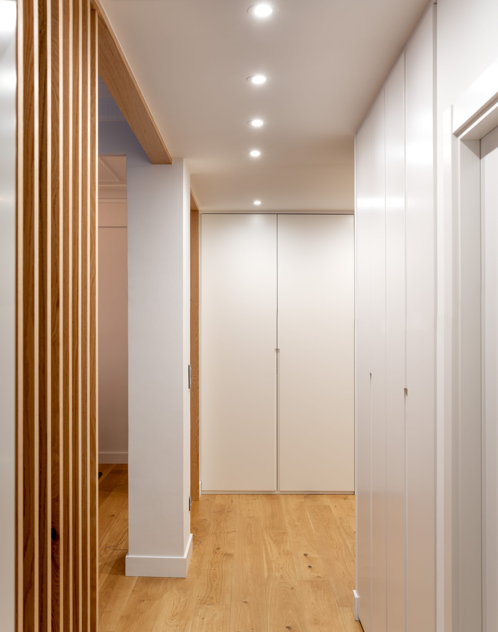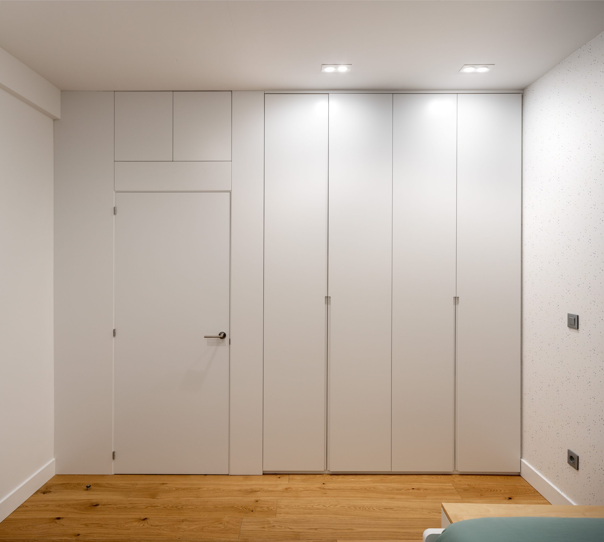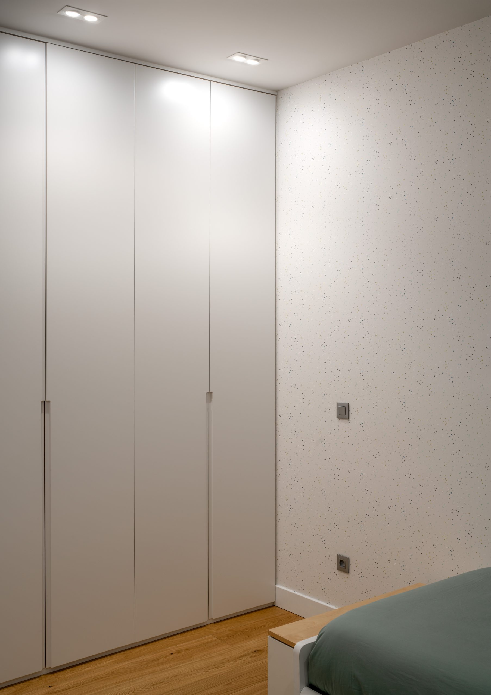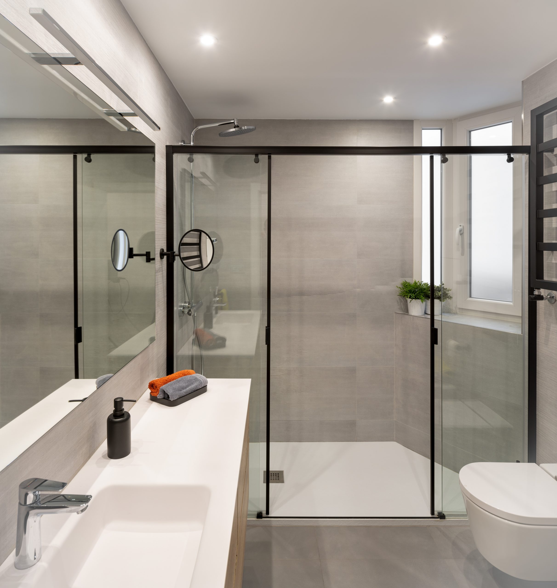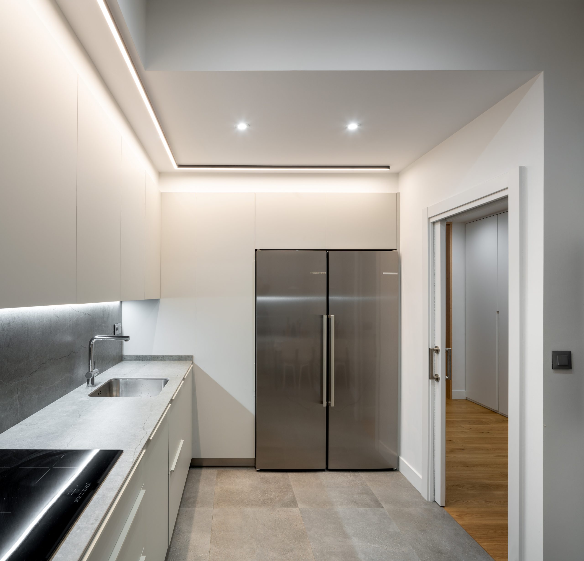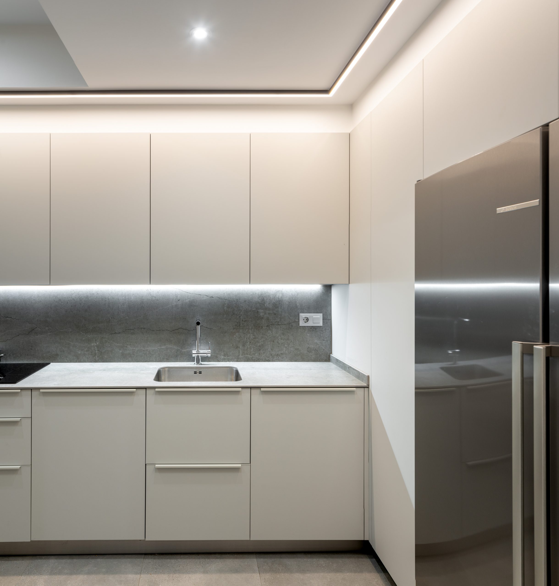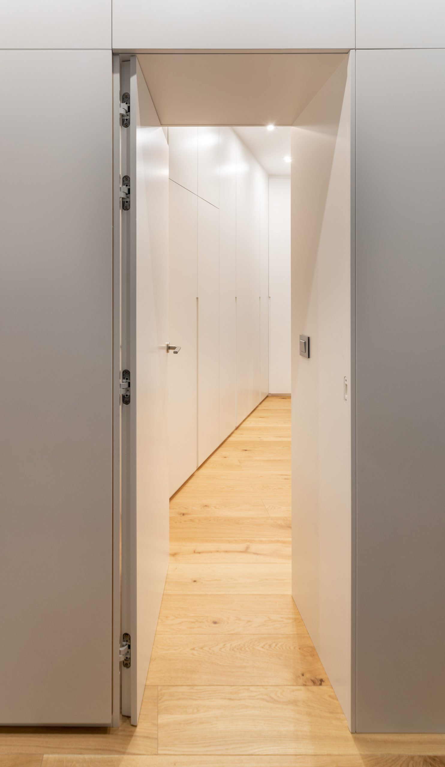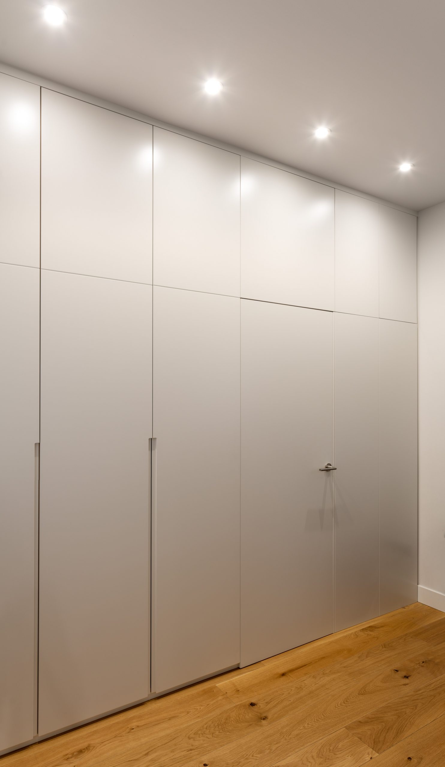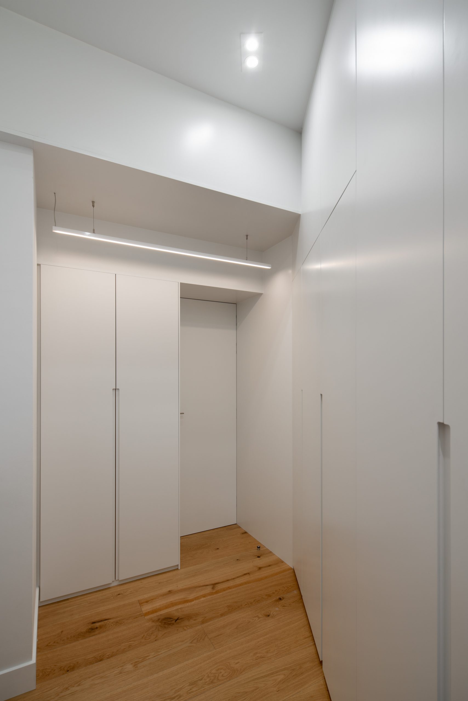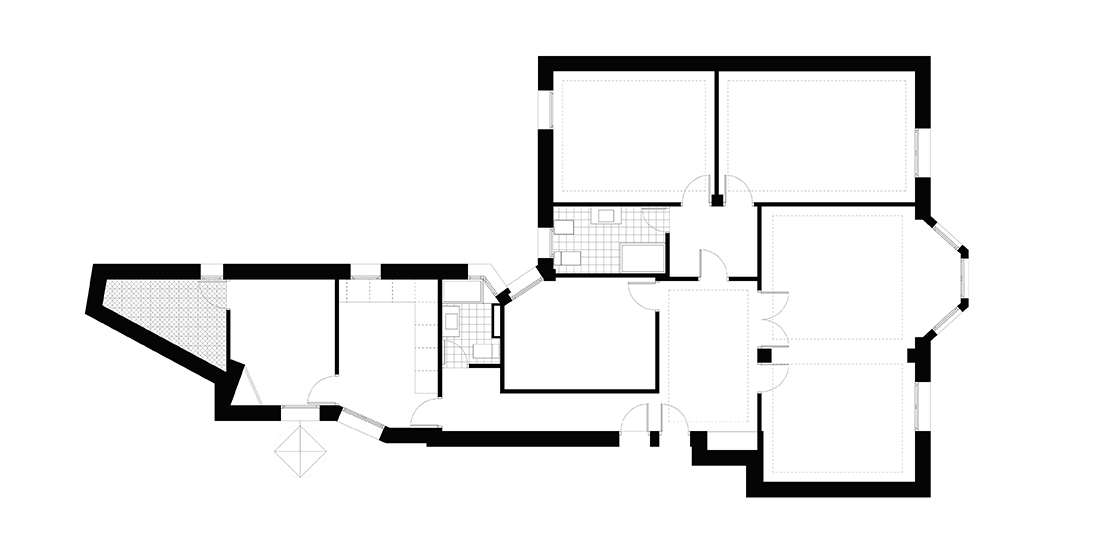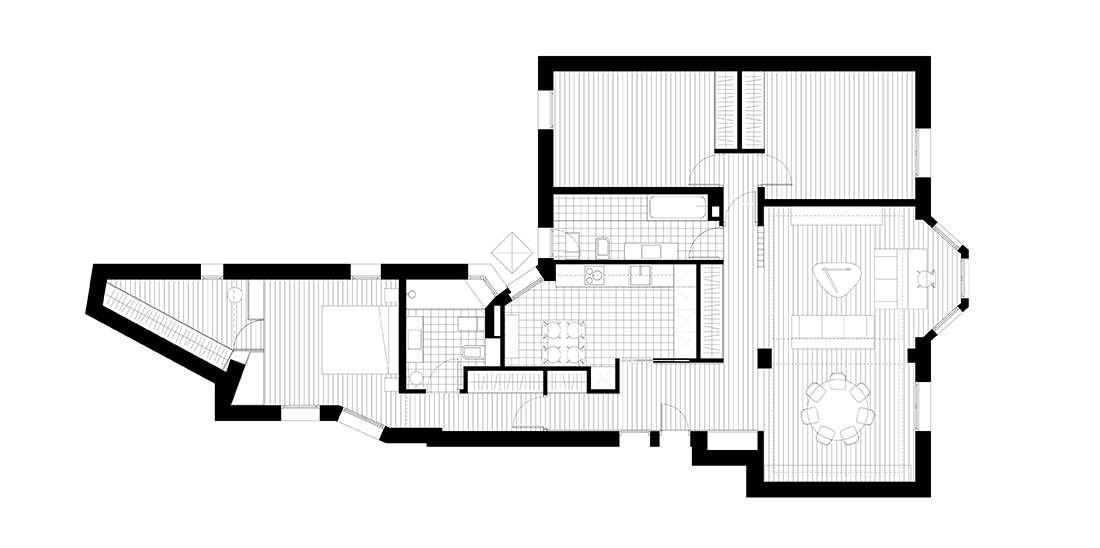Apartment refurbishment in Urquijo / Bilbao
Complete apartment refurbishment in Urquijo
The flat is located in an apartment block designed by Ricardo Bastida and built in 1941. The layout of the original flat answered to the demands and habits of that time, establishing a clear separation between the noble area -with the living room and several bedrooms – and the service wing, where even the kitchen was located.
The proposal answers precisely to the new way of living and it is organized around the living room, where the kitchen is brought over. Corridors are minimized, opening them up to the adjacent pieces and incorporating new storage or closet functions. This way, despite the geometry of the plan, a compact and legible distribution of space is obtained.
In terms of finishes the white lacquered woodwork, the light tones of walls and ceilings and natural oak flooring need to be highlighted.




